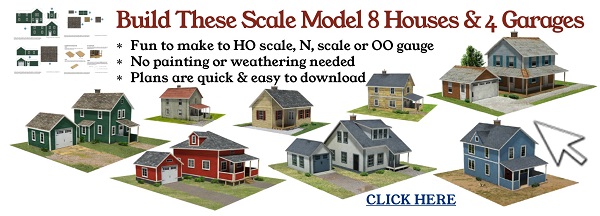
Everything on model trains, model railroads, model railways, locomotives, model train layouts, scenery, wiring, DCC and more. Enjoy the world's best hobby... model railroading!
Jack wants to hear from anyone who has built a platform and overcome access issues:
“I plan on building a 9 feet wide and 7 feet deep platform. The back and left wall are solid and the right side is fixed window. I don’t want to crawl around on the platform, but how do I get to the back? I plan on mountains along the back but while I can crawl under I don’t want to see an opening or have a trap door that is visible or crosses tracks. Any help out there?”
Comment below.
My personal recommendation, having built a layout the size you’re quoting, don’t build a layout that is wider than you can reach (about 30 inches). The other option if you can’t build in a “U” shape, is to acquire one of the Topside Creepers from Micro Mark. http://www.micromark.com/TOPSIDE-CREEPER-STEP-LADDER-SUPPORT-SYSTEM,8854.html
If I could convince you not to build a wide layout with only one side access, I would sure try!
You mention several criteria that are unacceptable. This idea might take care of all the criteria or may not depending on the details that you left out. At the end of this is an addendum giving you another idea but requires a lot more of everything.
The idea here has many, many possible variables. just let your mind go while you read and don’t stop just because you don’t think it will work. This idea may spawn ideas from you that will work.
The idea:
Build a narrow backwall extension access area. One that runs the full length of the layout. Imagine looking down on your layout. You would see the layout in full with the backdrop up against the layout at whatever height it strikes the final terrain level. (Were those mountains you’re planning to use three dimensional or painted on the backdrop?) You would also see the “void” between the backdrop and the actual backwall. That void is whatever dimension works for you. You would also see the simple tracks for the “hanging backdrop” with rollers mounted to the top of the hanging backdrop. When you need access you simply push the backdrop that you have made (on a full size piece of thin light material) towards the actual backwall. Now you have whatever measurement from the backwall (including the thickness of the backdrop panel) to the edge of the layout. The stationary side of the “L” is not affected at all. However, you might be able to create an access to the opening end of the window?
I will only say two more things. You didn’t mention that there were restrictions in the space you are building so this idea may not work. However, if this works put a lot of thought and effort into building the system. Make sure you can “fit” down the length of your layout within the new backwall depth. Think of what you might be doing back there and having enough room to maneuver. You can even build a step so that you can reach further. I could manage on 12″ but I’m slender and while snug that would be workable. To get down low you might have to sit on the step. You might have to test the depth to the optimum by using the layout base only and pulling it in and out on temporary supports. The back wall would become a drape basically with the ability to move it out of the way using a number of methods. I personally like the garage door method as the backdrop should be very light and that way the backdrop stays clean and safe from oops’es. Plus you gain the thickness of the backdrop if you get it completely out of the way by making a garage door track. The rest of the construction and engineering details are up to you.
Addendum: build a hanging gantry with a comfortable platform that lowers down to a height that you can then climb onto the platform, probably in a face down prone position and reach whatever you need to. They do that in museums. There are overhead garage storage platform kits availble but I can’t recommend any to use as a human gantry… All of them say not to get on the platform, so do so at your own risk.
The end.
Chuck from Washington State USA