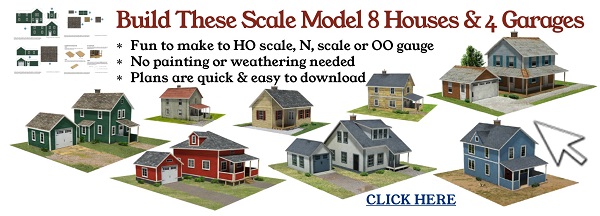
Everything on model trains, model railroads, model railways, locomotives, model train layouts, scenery, wiring, DCC and more. Enjoy the world's best hobby... model railroading!
The track plan belonging to the H.O. Model Engineers Society focuses on the 1950’s in south central Ontario (Canada) with Hamilton as the hub. The major railway subdivisions represented include Canadian National Railway’s Oakville Subdivision from Oakville to Hamilton and the Grimsby Subdivision from Hamilton to Merritton, near St. Catharines. The Dundas Subdivision is also represented as one leg of the Bayview Wye leading to the hidden staging yard. The Canadian Pacific Railway operates on the Goderich Subdivision from Guelph Junction to Hamilton, as well as trackage rights on the Oakville Subdivision. The Toronto Hamilton & Buffalo Railway operates on the Welland Subdivision from Welland to Hamilton, which includes the New York Central Railway, as well as trackage rights on the Oakville Subdivision. The cities of Buffalo, Toronto and London are represented by common hidden staging yard, which feeds traffic to the modeled portion of the layout.
A digital command control system for train operations is being used (Digitrax), along with a computerized model railroad interface (C/MRI) system designed to operate the centralized traffic control system from a dispatcher’s panel located in an adjacent room. Train movement is monitored by the dispatcher and will be controlled from signal lights along the right of way. A variable speed, fast time digital clock used on the previous layout, is used to control passenger and freight movements. High frequency two ways radios are used to communicate between the dispatcher and all train crews. Both freight and passenger cars are switched into trains or industries based on a computerized car forwarding program, (Shipit) which selects appropriate rolling stock for specific customers and prints switch list orders for the conductor of each train crew.
Most of this technology was in place on the Delta layout and will continue to create prototypical operations on the new layout. The new layout is far from complete, but the club is attempting to use as much of the new model railroad technology available to create a realistic 1950’s era transportation system.
Model railroad Club With Checked Past
The H.O. Model Engineers Society was formed in February 1948, and started its first scale model railway in 1950, in the basement of a restaurant at Main Street and Park Row in Hamilton, Ontario. A few years later the club moved to the basement of a member’s home in Aldershot and then moved to a two-car garage on Gage Avenue North in Hamilton, where a much-improved layout was built.
In 1961 the club moved once again to the basement of Booth’s Hobby Shop on Concession Street on Hamilton Mountain, where a new layout filled a 25′ X 50′ room. At its peak, it required fourteen engineers and two dispatchers to run a full schedule with fast time clocks.
By the late 1970’s construction on the layout was almost dormant and in 1979 it was decided to dismantle the layout and move.
In the spring of 1980 the Society began construction of a new layout in the basement of the Delta Bingo Hall, at the intersection of King Street and Main Street East in Hamilton. This renovated grocery store was just a few blocks from the location of the first layout. The 42′ X 52′ layout required ten engine crews and a dispatcher to operate trains over the 500 foot long mainline. The era was 1967, Canada’s Centennial Year, and the geography depicted Hamilton to North Bay with the scenery showing all four seasons.
In late 1996 the owner of the building decided to renovate it back into a grocery store. The membership was devastated! The layout was dismantled in early 1997.
A new home was finally secured in June 1997 at the Stoney Creek Plaza. After fifteen months of extensive and expensive renovations to the basement area, it was subdivided into four areas: a 18 X 20 museum of railway artifacts, a 18′ X 24′ library/lounge, a 6′ X 60′ workshop and 42 X 62 model railway layout. Construction of the layout began in September 1998.
Leave a Reply