Everything on model trains, model railroads, model railways, locomotives, model train layouts, scenery, wiring, DCC and more. Enjoy the world's best hobby... model railroading!
Modular Layout Ideas
Danny asks:
“I’ve seen a couple videos, but do you all have any advice, ideas, tips, do’s/don’ts on building a modular layout for HO scale…I’m starting with 96″x96″ eventually expanding to 144″x96”.
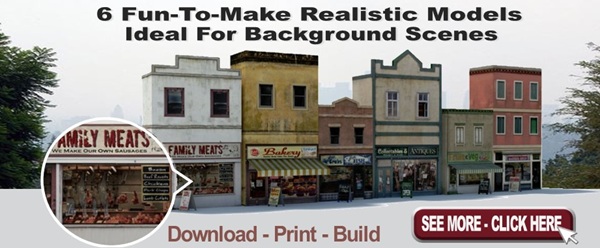
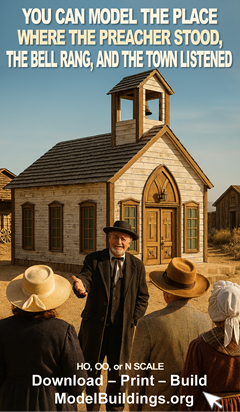
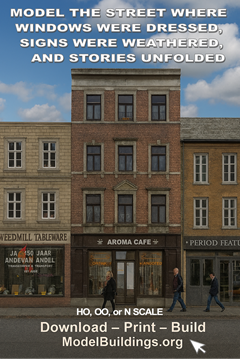
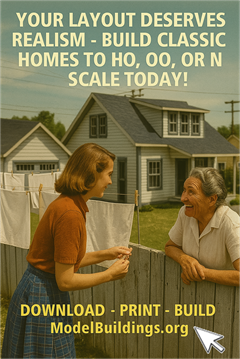
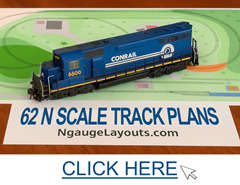
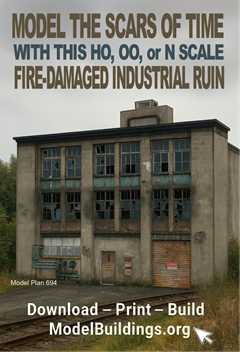
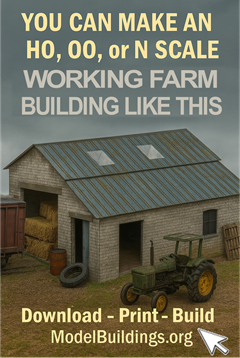
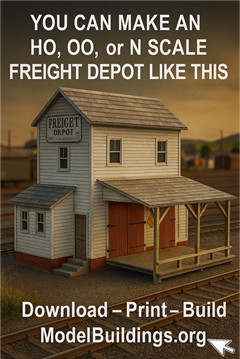
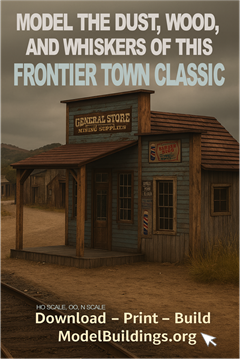
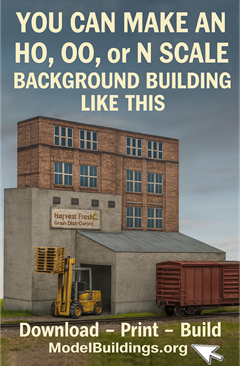
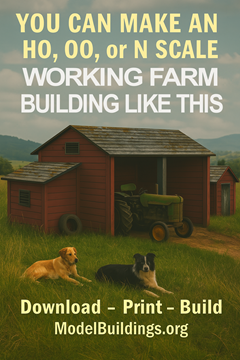
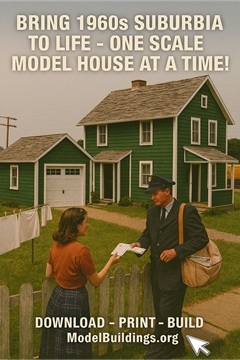
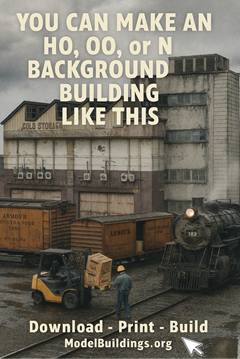
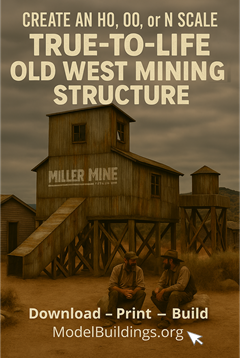

Depends on whether you wish to join others or just build for yourself. If you want to see what the most popular group is doing, go here: free-mo.groups.io/g/main If you are going to go solo, and don’t have any druthers, then almost any video you see will be helpful. What I do know is: You must build a very sturdy table if you intend to move it, such as for the groups. If you go solo, you could scrimp a bit, but be careful.
With respect to 96 x 96, remember, you must be able to reach all areas of the layout….
I advise visiting model railroad exhibitions and or clubs to get ideas, watch youtube videos of layouts, and Google: “model railroad display websites”
Get model railroad layout planning sofware to give you an advance idea of what it will all look like.
Plan from the beginning to make it easy to disassemble and take with you when you move house.
Our MRR Explorer post {boy scouts] has a modular layout. Each Explorer builds their own 2′ x 4′ modual all built to the same spects. like height, track centers. The track is 4 1/2 from each end with a 9” section of ready track used o fill in the space between modules. At one time we were 72′ long Some times the member leaves the moduel with the post or takes it with them when they leave. We have been around since 1976. Great way to get youth interested in MRR.
Is the 96″ square the space you have available, or do you want to build a layout that shape? If it is the latter, you will need to cut a hole in the middle so that you can reach everything. No one has arms 4 feet long. The recommended reach across a layout is about 2’6″.
My suggestion is that you start with an L shaped layout. As it appears you are considering using 8×4 sheet material as the base, slice it into 2 lengthways and set them up against the wall starting at the door, run along the wall to the corner of the room, along the next wall and so on until you reach the other side of the doorway. You will need to be able to open door so account for that. A 12×12 room will give opportunity for at least 3 stations, siding or yards.
Start building from one end, possibly a small yard or terminus station when that is looking good, move on to the next board – open country with a siding or spur to an industrial area, get that looking right and then move to the next board. This is in the middle of your projected layout so a big yard, a through station surrounded by town or city buildings would be the go, but get it finished before moving on to the next board. These boards can very in width to suit your desires.
In building this way you will always have somewhere to “play trains”, your layout can grow as your skills develop and you don’t become overwhelmed by a :masterplan”. If you want these areas to follow a real line or prototype, Tony Koester’s ideas using real pieces (or elements) of a real railway is worth checking out. He has a number of articles in the Model Railroader magazine.
The most important thing is to take your time, don;t get overwhelmed by the task at hand and have fun.
Thank all of you for your advice!!
Yes I will be able to expand down the road…I’m starting in a 96″x96″ space.. but will move into the 144″x96″ space when I out grow the smaller one.
I have one more question? Should I cut and frame the module top corners like a picture frame(45 degree angles) or cut straight/flat angles making the side/end boards butt flush to the front and back boards???
Danny:
Just a thought. I am using four (4×4 ft.) modular platforms. This gives me the option of moving things around especially when it comes to doing landscaping projects. I use quick disconnects for all wires.