Everything on model trains, model railroads, model railways, locomotives, model train layouts, scenery, wiring, DCC and more. Enjoy the world's best hobby... model railroading!
Using Old Doors as a Baseboard
Seb is planning to build N scale asks readers:
“A friend has offered me 3 very old solid timber doors for free to use for my layout baseboards. I’m thinking they might be too heavy when all the scenery and track is on top. Your thought?”

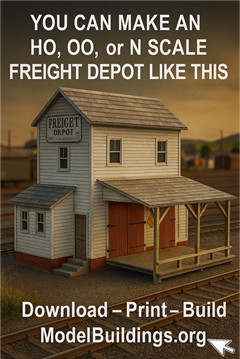
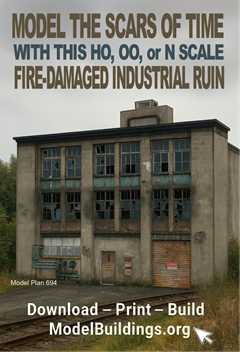
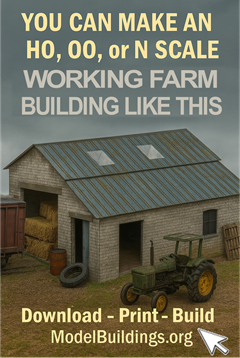
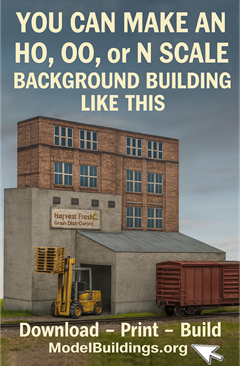
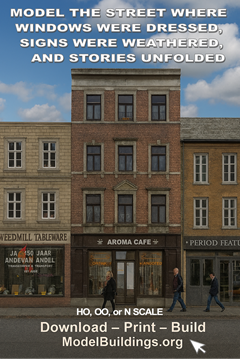

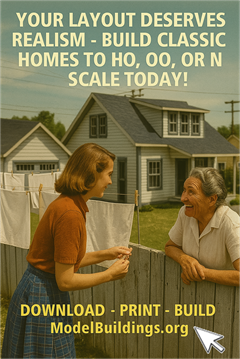

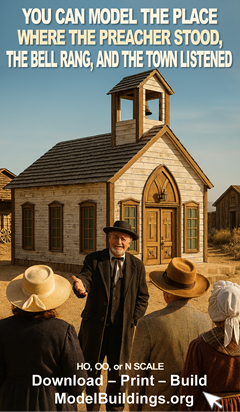
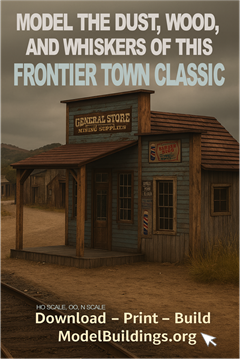
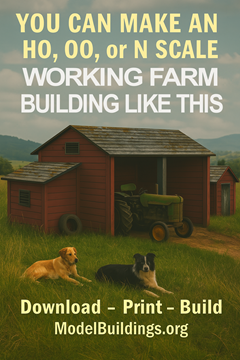
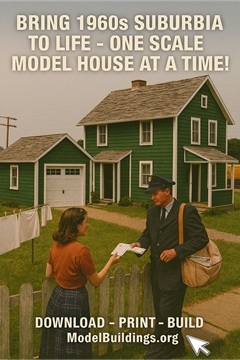
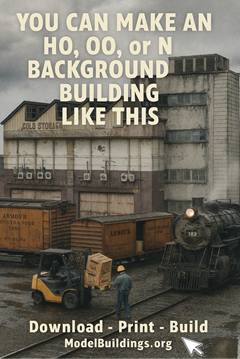
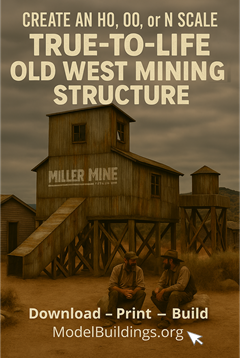
Solid wood doors are heavy. Three of them would be impossible to ever move. I know plywood is expensive, but with an N-scale layout, and using a good grid of 2x4s for a frame to eliminate warpage, one-quarter inch plywood would be very adequate for your layout. I also suggest you use 2 inch foam insulation on top of the plywood…it allows you to easily build terrain features by digging out creeks and ditches.
Good luck!
I used 2″ pink styrofoam, no plywood, had no problems. Denny
I used a cheap hollow core door with foam on top for my small n scale layout. I needed it to be small, lightweight, and portable so I build a frame of 2x4s with casters to roll around. I got the door at the Habitat for Humanities Restore shop for $10. I cut it down to 30″x60″. Like I said, I needed it to be small due to lack of space. I also got a used 36″x 80″ used door with a hole in one side that was still good enough that it could have been used for a layout for a $1. Solid wood doors would be too heavy unless you do not plan to move it.
You’d need to check them very carefully to ensure they hadn’t warped, but their size & weight would make them more suitable for a fixed location than as the basis for a portable railway. Doors tend to be a bit wider than doorways, ‘though they can be made narrower by careful (sawing and) planing (I wish the spell checker would stop trying to put an extra “n” in that word). Nevertheless, they are very unwieldy objects. For a portable railway you need lightweight construction in sections no bigger than about 48″ x 24″, assembled on site with bolts and/or pattern maker’s dowels or something of the sort.
I read in a magazine today (coincidentally) that wiring should be kept away from insulation foam as the foam can react chemically with the insulation on the wire, but I cannot vouch personally for that.
The answer is to change your preferences for the spell checker to English, not American English…that should work!
Solid doors are far too heavy.
In the UK we had lots of lightweight internal doors with a wooden frame and a cardboard honeycomb internal structure sandwiched between two skins of thin plywood which were pretty much standard on the 1970s and 80s.
I have used these as baseboards, as they are very light and fairly strong, an additional skin of sundela board really firms them up. point motors and wiring can be buried but need some pre planning.
Agree totally with Bob. During construction, you will need to frequently work on the underside of the layout to install wiring etc. This will be easiest if you can rotate a lightweight baseboard to vertical at least.
1/4 inch ply is easy to drill and cut holes in. But imagine trying to make several cutouts for N gauge point motors all the way through a door !
Even if you intend making a permanent indoor layout, you may one day move house, and shifting heavy doors with very delicate track and scenery would be extremely difficult. My personal feeling is that any planned layout should be in easy to move sections, so that it could easily become a portable exhibition layout when it develops to that standard.
Use the doors to build some furniture.I never turn down free lumber.
I used 3 hardboard hollow doors for a layout and cut them down to 5 feet in length and bolted them together. Then a polystyrene top finished it off. It works great.
Depends on whether or not you have money for something else. If not then use the doors!
Think of them this way – not as doors, but as good quality timber, well seasoned and unlikely to warp, and you’re on your way to a great, stable foundation for what ever you use on top. I’d be inclined to use foam as suggested above for the base as it has sound deadening qualities and is easy to work. An interesting Youtube tutorial showed how a flat piece of foam can simulate uneven flatlands. Scored where you want gullies nad drainage lines to cut the surface, and wave a blowtorch or paint stripping heat gun over the surface. It will deform to make realistic ground patterns. Don’t let it catch fire as the fumes are highly toxic, but the result is fantastic. Do this outdoors if you can. .