Everything on model trains, model railroads, model railways, locomotives, model train layouts, scenery, wiring, DCC and more. Enjoy the world's best hobby... model railroading!
Upper Level Track Clearance And Gradient
Shane models HO and asks readers:
“I want to run a double track to a proposed new upper level on my 4×9 setup and want to know how high to make it above the lower level. I don’t want the gradient too steep but still want enough clearance for access and for trains to run under the top level. Sorry if that sounds confusing.”

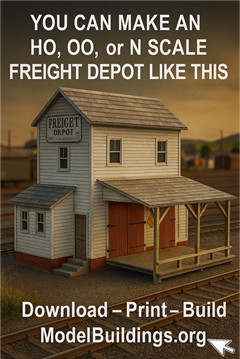
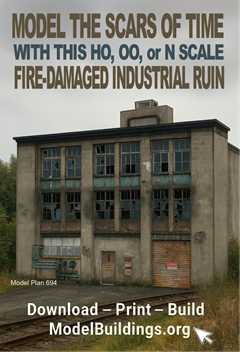
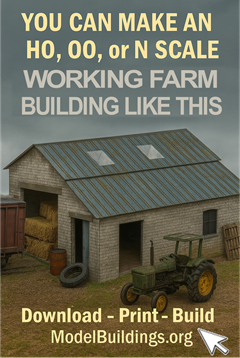
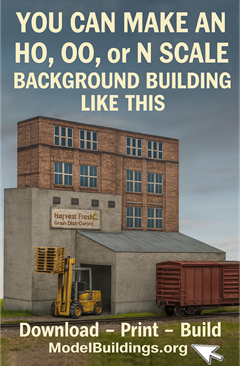
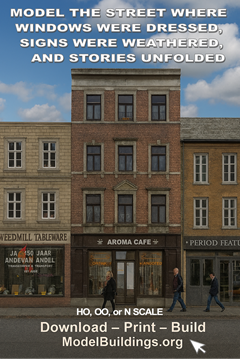

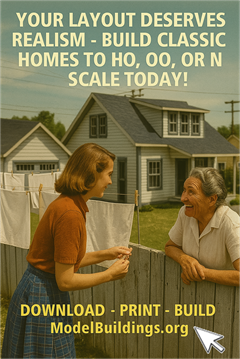
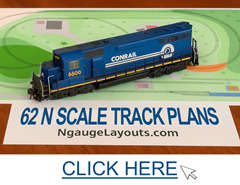
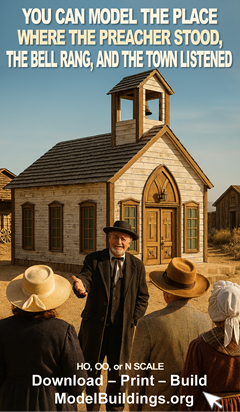
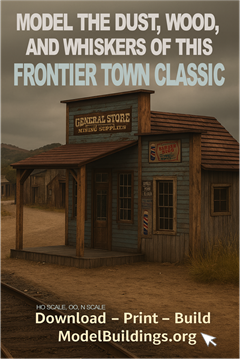
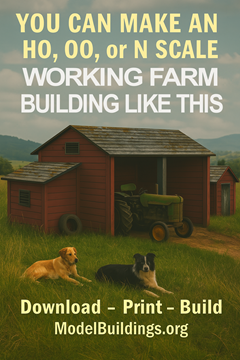
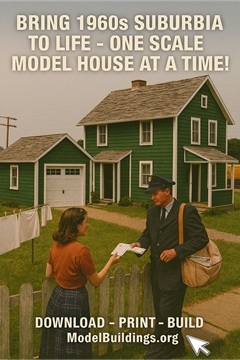
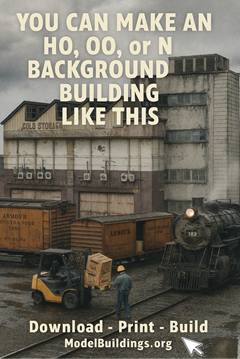
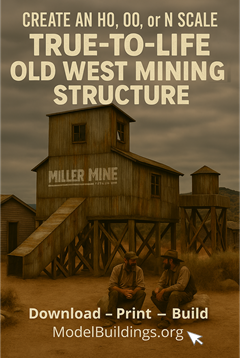
Hi Shane, I run a double level in OO scale.The distance between levels is 15 inches, this sounds a lot but believe me when trying to access something at the back of the layout it’s pretty tight.Any way I’ll tell you how I did it, firstly my layout is in a U shape, 3.2 x 3.2 x 3.2 metres. To gain another level I built a double track helix at both ends one for going up one for going down, then after putting down the base boards it was quite dark so I had to add led strip lights. You could build a helix at both ends or even just one end. The gradient I used was 2% mainly because I like long rakes of wagons and a decent loco can manage this quite easily at that grade.The down side is I used 3rd & 4th radius track which in turn made the helix pretty much a 4foot square and the amount of track required huge, but you could use flex track. The helixes work very well, but as I was saying take up space, one other thing if the distance between levels was any lower it makes viewing hard and you lose interest in the lower level and concentrate on the upper level so you may as well have left it at one level.hope this helps regards Graeme
Shane == If you want a second level on your 4 foot by 8 foot table, you would have to start raising the track at the 8 ft edge of the table. You will need that much to get a nice rise so trains may pass under the raised track. You need at least three to four inches to do this.
That also depends on the size ( height) of your rolling stock. Double stack cars may require more space to pass under. I hope this helps you. The best thing you could do is to expand your layout space by another table. Good luck and stay in touch.
DonJ A Ferroequinoligist
Raleigh, NC 27519
Hi Shane; I am in the process of creating a 15.5 ft x 17 ft room in the back of my 2 car garage for a multi-level HO scale layout. I designed plans to have an upper shelf style continuous loop double main passenger level above a larger freight/ switching level that is an extended dog bone style. In designing the passenger level, I want the run to go from a 60 inches at the main station along the back wall to 72 inches along the front wall with a mountain town and a bridge over the doorway. In order to fit the 12 inch rise into the 15.5 ft width and keep the ascending grade at 3% or less, I have to include a 50 inch radius Tehachapi loop on one side. On the other side a 120 inch L x 54 inch W rounded peninsula will give me a less than 2% grade for both mainlines. So to answer your question: you would need a larger layout or a double helix, which would take up about 4 sq ft., in order to get the desired separation between levels. Best of luck, Tim
I HAVE A 12FT. LONG BY 4FT. AND I USED A 2 TO 3 DEG. W/ HELIX. IT SAVE ME A LOT ROOM. I USED FLEX TRACK AND SOLDER THE ENDS. ALSO I PUT STRIP LED’S UNDER NEIGH. IT LOOKS GREAT.