Everything on model trains, model railroads, model railways, locomotives, model train layouts, scenery, wiring, DCC and more. Enjoy the world's best hobby... model railroading!
Distance Between Rails in a Boxcar Depot
Greg is into HO and asks readers:
“I was looking at pictures from boxcar depots from the 40s and 50s and noticed that the car are very close between tracks, and that there were multiple tracks between docks. It looked like the cars were lined up so the doors could be opened between cars and multiple trains could be unloaded at once. If so, what would the distance between tracks be? Was this a common practice? Any information would help in designing a switching layout similar to Union Station and the L & N Building in Louisville, KY in the 50s.”

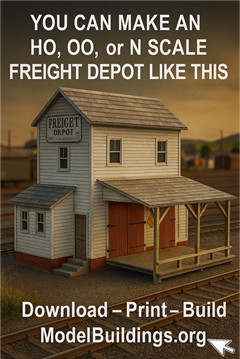
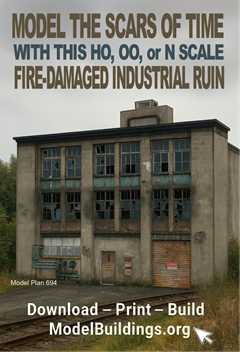
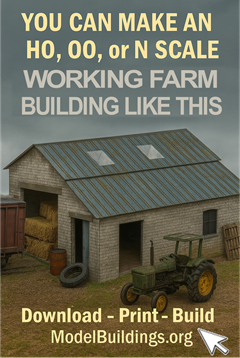
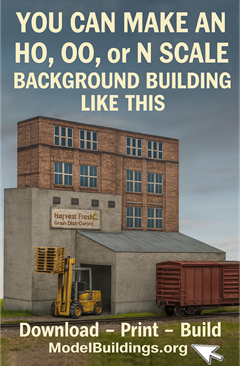
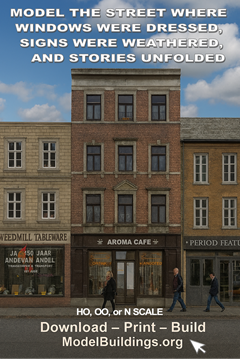

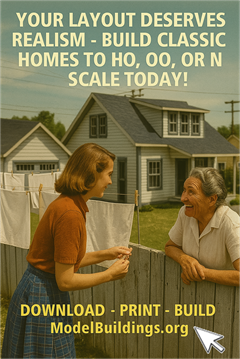
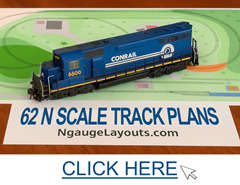
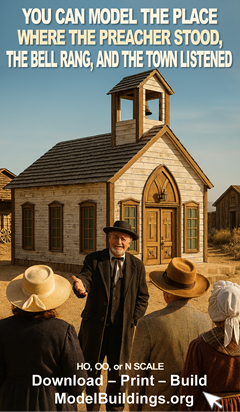
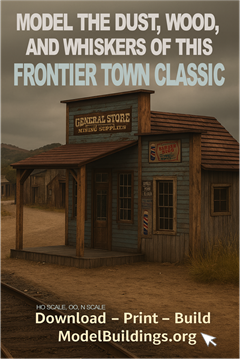
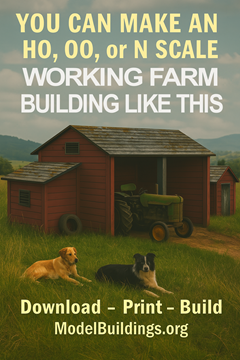
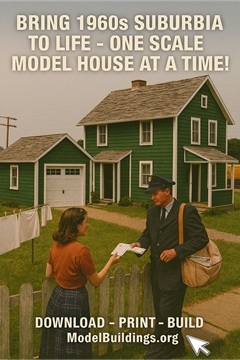
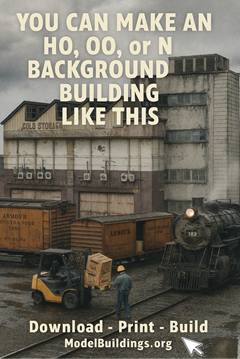
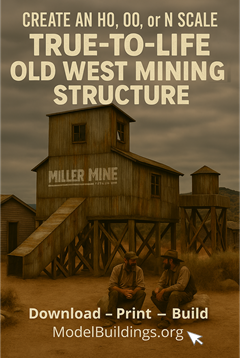
In real life train tracks were spaced the san=me as the roman chariots. in the 40’s and 50’s the train cars were shorter. In the 60’s train cars became longer that is why you are seeing fewer trucks between docks. in the 70’s the cars became even longer until today you see that the cars are quite longer and the cars that carry automobiles are really long and have the wheels spaced further in from the end of the actual train car. This is done so that the freight car can still co around the bend in the track without binding.
I want to know from the picture that I am posting, can someone let me know if I have made the inner and outer curve to sharp for my Flying Scotsman A3 Class-plus my 10.5 inch coaches, The coloured paper I had stuck onto the ‘Incline/Riser. before laying the underlay!
Nigel
“I was looking at pictures from boxcar depots from the 40s and 50s and noticed that the car are very close between tracks, and that there were multiple tracks between docks. It looked like the cars were lined up so the doors could be opened between cars and multiple trains could be unloaded at once. If so, what would the distance between tracks be? Was this a common practice? Any information would help in designing a switching layout similar to Union Station and the L & N Building in Louisville, KY in the 50s.”
Yes it was a common practice in large freight house/ ICL (less than carload ) facilities. The doors on the buildings were spaced for 40′ cars (about 43′ on center). The cars were lined up on the tracks with their doors opposite the building doors. Wood or metal bridge plates were placed between the car doors to facilitate working multiple tracks at the same time.
Hi Greg; I use to work as a switchman for UP. The spacing between car doors on a double car spot was about two feet which is 0.276 inches in HO. Today the industries use movable steel ramps to bridge the gaps so that they could drive their forklifts thru one car to unload the outside one. In the 50’s they either used hand carts or unloaded by hand. I would place two boxcars side by side with this separation on parallel tracks and then measure the distance between the tracks. I hope this helps.
There will usually be two freight houses “inbound and “outbound” Inbound will usually be larger and served by more tracks because the inbound volume is usually larger than the outbound. Also inbound freight might be stored in the building for a while, before being picked up by trucks while outbound will often move fairly quickly from the delivery trucks to railroad cars.
I spent the summer of “65 unloading boxcars by hand. We stacked twenty 100 lb sacks of some caustic chemical onto each pallet on hand trucks and pulled the trucks into the warehouse for the forklift to get and stack the loaded pallets. Two guys were expected to unload two and a half cars each day. 100,000 lbs in each car. Got in shape that summer.
There were three tracks with cars spotted on all three. The warehouse doors, five of them if I remember correctly, did not line up exactly with the doors on all the cars. Final spotting was done by hand. There was space between the cars, and between the warehouse and the cars, for a man to walk comfortably. I’m guessing that space was 30 to 32 inches or maybe a bit more.
The steel bridge from the warehouse to the first car and between the cars was way too heavy for two guys to place by hand; forklift required for that. We had a large steel lever made specifically for moving cars by hand. I can’t remember what it was called. Amazing that a 170 lb man could move a loaded car so easily.
Greg, I would agree with Bob. I also worked for a dog food company around 1963 unloading 100 lb sacks of cut up dried fish and other food to make cat and dog food. (Stinky) The distance between cars if I remember were about what Bob was saying. We had two to three rail cars parked side be side with the doors open and the fork lift would bring in dock boards made out of manganese to bridge the gaps between the cars. Always unloaded the furtherest car first.