Everything on model trains, model railroads, model railways, locomotives, model train layouts, scenery, wiring, DCC and more. Enjoy the world's best hobby... model railroading!
Examples of HO 8×12 Layouts
Pat wants to access examples of HO layouts and asks readers:
“I am finding it difficult to find examples of HO layouts in the 8’x12′ range. And if I do, they never show any graphics of scenery or buildings. Can anyone help me in finding such examples along with DCC wiring detail? Your help is appreciated.”
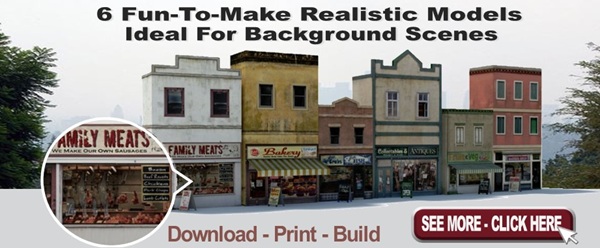
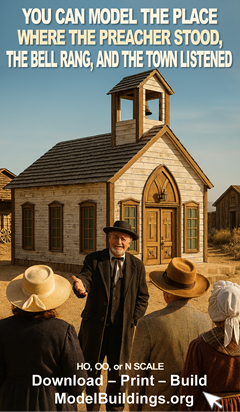
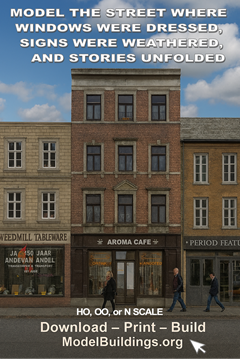
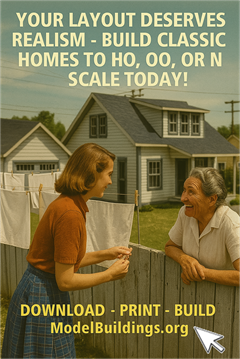
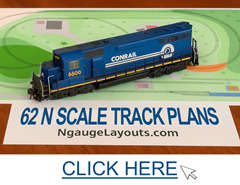
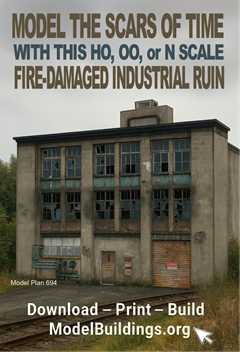
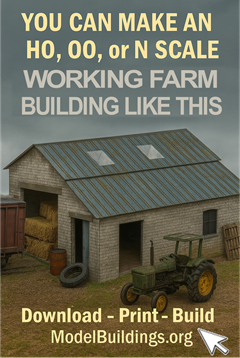
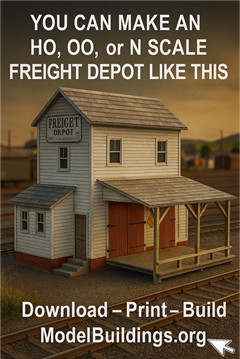
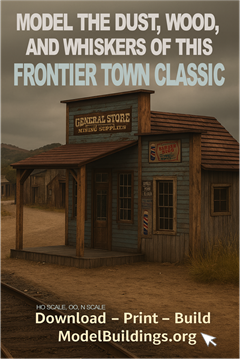
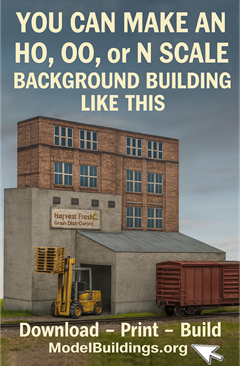
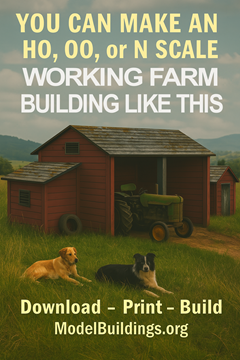
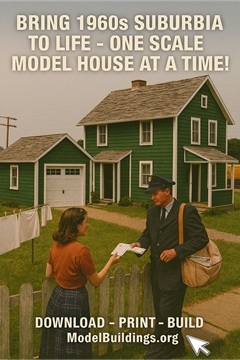
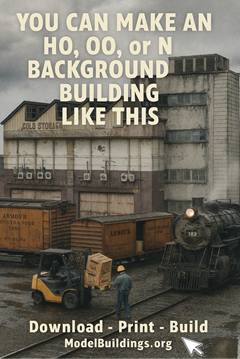
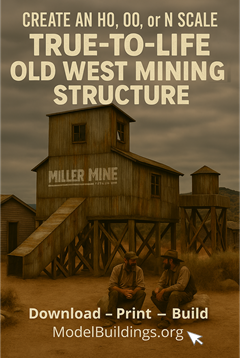

Hi Pat, Use your imagination. Those are the best layouts. For a lot of ideas get MODEL RR magazine. They have lots of layouts in all scales and great ideas for towns and business districts and industrial districts.
I am in the process of building a
4×12 layout with the ability to expand in any direction. And this layout started out from a layout design that was just inches less than 4×8 sheet but that turned out not to be enough, I wanted to use every inch of the 4×8, plus I wanted to build a turn table with round house and all the other shops that go with it so who knows how big it will get. I am modeling N scale, but the difference is only in your imagination not the scale and your willingness to do the research. If you are planning to model a particular RR then just get pictures of the RR and the surrounding areas. I mentioned this in an earlier comment that I used google map to locate a RR yard and printed it out. Also Atlas has many Lay out design books, Kalmback (spelling ?) books has every thing under the sun that I think you could possibly want and of course Roberts E book can give you a lot of info on what you are asking. Dont forget you are the builder. Hopefully you too will become the endless builder of a model RR layout and never stop. Most of all have fun.
Tony P
First of all, remember it’s YOUR railroad.Other peoples trackplans can be used as a guide and starting point but you have to decide what your railroad is trying to depict, wether it is based on a real prototype or a completly freelanced railway. Are you going to run mainline freights or local mixed traffic or a combination of passenger and freight traffic. Is it going to be a mainline, a shortline or narrow guage mining or lumber. Narrowing down your operational requirements will help you decide what it is that you need to include in your layout design. I highly recommend “101 Track Plans For Model Railroaders” and “102 Realistic Track Plans” both from Kalmbach Publishing (Model Railroader). It took me quite a while to narrow down my trackplan as we tend to want more things in our design than our actual space will accomodate. Don’t spare the pencils and paper and I’m sure you’ll come up with just the right trackplan for your space. Also, try experimenting with some of the trackplanning software available. Atlas has a free version available. Other notables are “ANYRAIL”, 3rd PlanIt and for those with CAD experience there is “CADRAIL”. I have also used “TRAINZ RAILROAD SIMULATOR” by Auran which allows you to design in any scale. I also spent time looking for trackplans to fit my 10′ x 16′ space with little luck but in the end it was my own design based on research of a real prototype that solved the problem.