Everything on model trains, model railroads, model railways, locomotives, model train layouts, scenery, wiring, DCC and more. Enjoy the world's best hobby... model railroading!
4×8 Train Table or Grid Type Structure?
Gary has a question for readers:
“I am re-entering the model railroad hobby after decades. What is best approach for setting up a layout? A solid table (4×8) or grid type? What are the advantages / disadvantages of each? Thanks for any suggestions.”
4 Responses to 4×8 Train Table or Grid Type Structure?
Leave a Reply
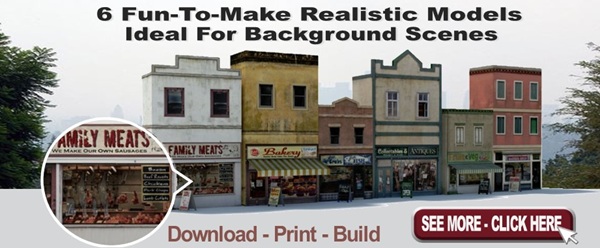






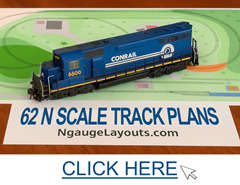
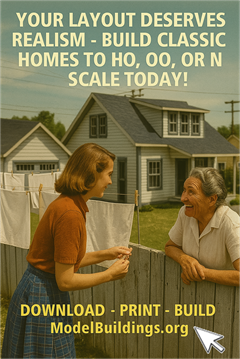
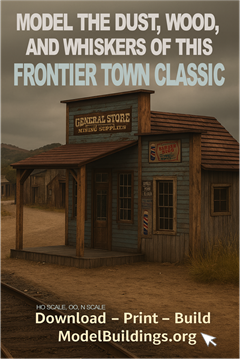
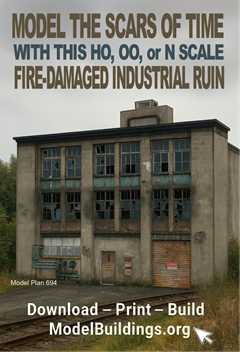
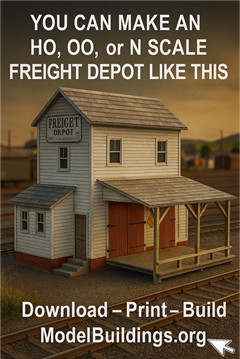
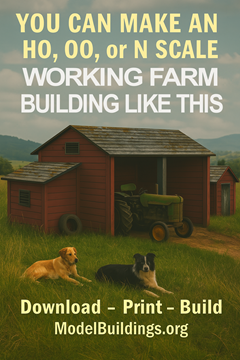
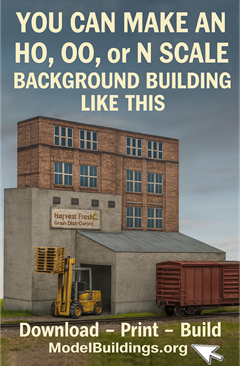
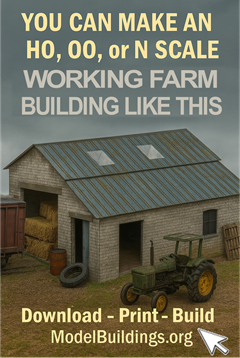
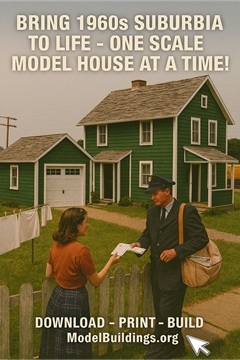
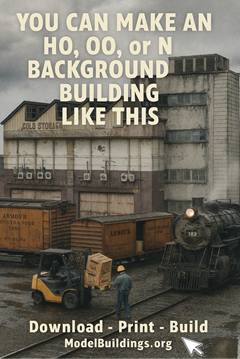
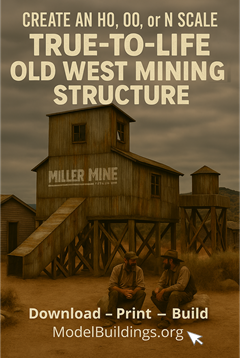
Hi Gary…I use foam. When we remodeled our kitchen, I commandeered the peninsula island which was 36″ X 96″. It has 5 drawers and cabinets with roll out shelves! I used a piece of 2″ home insulation foam for the base, 2″ & 4″ Woodland Scenics Risers for the basic layout and 2% grade risers. Wiring is a bit different than with a framework based layout but it is easier to cut through, and patch, the foam.
Good luck…Bill
Gary,
If you want tight turns and limited spaces a 4 X8 will work. If you want somethng that is hard to expand from it will work. If you want something that is hard to build different levels of terrain it will work How about that lake or river that you would like to cross it will work.as your track crosses it and the same level as the water.
But if you want to be able to handle longer cars and trains and go places with your trains (I mean go places on your layout, cross canyons) then go for the grid type. If we are talking the same thing your grid is what I call a modular or sectional layout. If you build this layout and I am sure you will, If you move and your new home is different sizes, then install the layout as if fits your new basement or what ever and all you have to do is build a linking module to connect what you had before like a new corner….. Yes build a 4×8 to get the kid started in the hobby or to run something while you get started, Maybe even use it as a portable small layout and take your work to some train shows and run them there. Everyone will enjoy your work on the road. But I think you will want to look at the modular idea as your future layout that you have always dreamed of having.
Many times I read about folks that have built a hard fixed layout in their basement. Then came the time the Company moved your job and the Modeler) to a new town. As everyone of them have always said they had to chop it up and start over. That is not necessary. Build the modular. It does not have to look like a portable club. It can look as if it was always one solid layout. The seams at the attach points of the sections when finished can look as real as you want and if done right your guests will never know where those seams are. My layout is not near ready for scenery, But when I am done with it I can break it down like a club modular and re assemble it at its new home and you would never know. Your sections (modular’s can be of any length or width but you want them to be easily handled like basement stairs and things.) In my case I am building a 2 level modular that is self standing (Not shelves mounted to the walls) I have corners, 4 ft sections, 6. 8 and 10 ft long depending on where I am at. The lower level is comprised of supporting a 16 foot staging yard and I am currently running on it. Also the video called The Heavy Freight on the Shrine Hill is a 40 foot train with a team of engines in front and a helper at the rear.
There is a 2 track climb track that will get the trains up to the mail level via some future scenery that travels 3/4 the way around the garage to maintain a 2% grade or less as I want to be able to pull some significant length trains up and down this hill. The main level will be where most of my scenery will be but not limited to there. The modular sections run around the walls of the bay and bridge across the bay overhead door of the garage and I have a walk through gate that I go through 20 or more times a day just to get tools which includes 3 tracks and 2 of them are built on the climbing grade. The upper level will also have it’s gate above the current lower level gate when finished. All this gives me the room to shallow my curves so that I can run lengthy trains and cars. The gate can be seen on a video called ” counter weight for the pass through gate” if I remember right.
So follow some of my videos with the various trains (some are 30 feet long or more). As you take the tour the camera passes under the climbing grade and when the video was made, You can see the end of that grade at about 6 and 1/2 inches of climb. It is now all the way up to the main level now and track is now being laid on the main level. I am now working on my very first home made switch. Where I want this switch, there is no MFG switch that will fit there that I have found.
None of all this will bring you in with a quick table to build your layout. That gate took me 2 months to build and no it does not have a locking pin to keep it closed. No this switch I am building just does not go on in minutes. It is the result of planning, going to see someone that builds his own switches and watching him. Gauging your rails as you lay them. But what you will see in my videos is the result of now over 4 years of work. Hope this helps. and keep in touch. Newman
Solid baseboards are fine if you want to run your trains in a relatively flat landscape or where (almost) all relief is above the track datum level. If, on the other hand, you want high mountains and deep valleys (with tunnels and significant bridges) you will probably find it best to use the open-frame type, with horizontal “L”-Girders supporting vertical posts holding up your track base, which will need longitudinal bearers under it. If, however, you intend your railway to be movable (for exhibiting), the open frame is totally impractical.
As already said, modular format is good for mobility, for redecorating, moving, changing etc.
Consider the complexity required – is the wiring going to be so complicated that you will want the layout rotated to a vertical position to build, maintain and modify it ?
(My policy: plan with maintenance, modification and upgrading in mind.)
Plan ahead in detail – draw pictures – think of all the features you want to include – look for ideas at model exibitions and on the web. There is some free software for layout planning.
If you are new to layout planning, read up on the subject a bit before starting. Track and and wiring is best fitted before scenery is constructed.