Everything on model trains, model railroads, model railways, locomotives, model train layouts, scenery, wiring, DCC and more. Enjoy the world's best hobby... model railroading!
How To Make My Benchwork Strong Enough To Support My Layout
Rick asks readers:
“I have planned my HO layout (15ft x 3ft) and want to start construction. I am worried about the whole thing collapsing after I add the weight of track, trains, scenery, structures, and people leaning on it. Any advice for types of timbers, construction methods, reinforcing etc. Help gratefully appreciated. P.S. and thanks to Robert for making this blog available free and to all the clever people like Newman, Frank and others who regularly offer help to people like me. Happy christmas to all.”

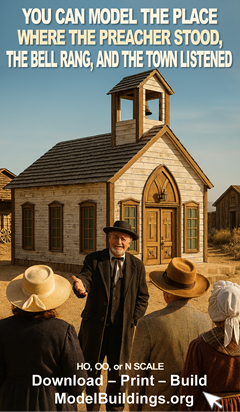
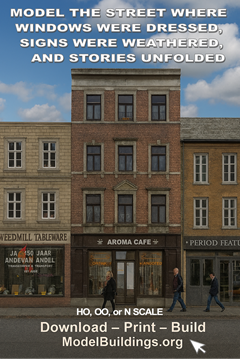
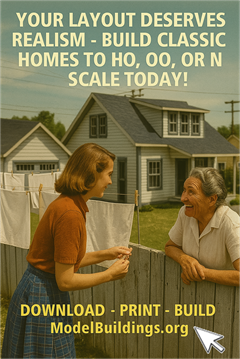

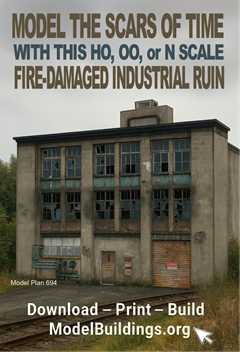
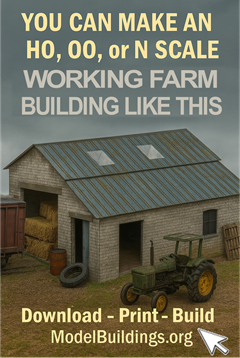
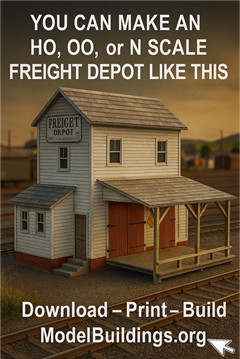
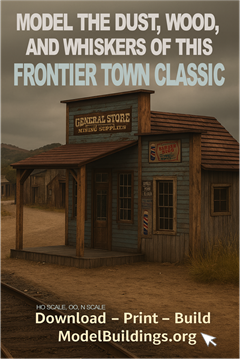
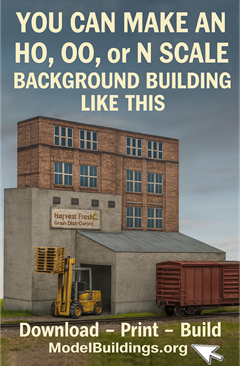
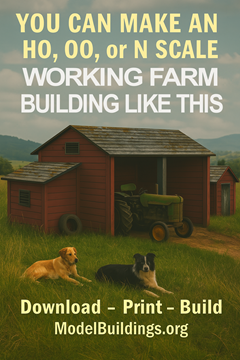
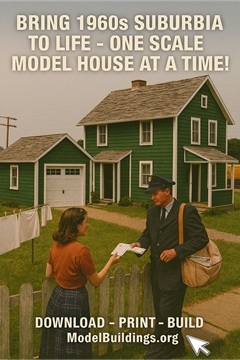
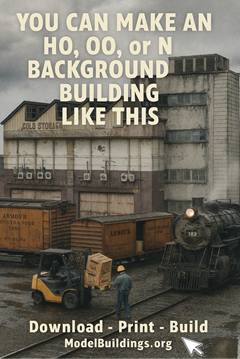
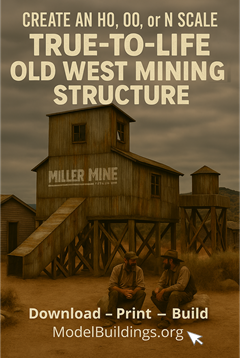

Hi Rick, That does seem like a big table, an idea is to build smaller tables, and put them side to side, like 3 3×5 foot tables.
Hope this helps!
Rick,
There is no point in reinventing the wheel here. There is a number of resources on benchwork construction and advice on the pros and cons of various types of construction materials. I have also, seen ads for more than one company that will custom build benchwork for you. That’s where I would start.
I second Jonathan’s thought – go for a sectional layout, so that when you need to, you will be able to separate sections and move them.
Use suitable hardware (metal/wooden dowels, case catches etc) to lock sections accurately together in use, and plug/socket leads to electrically join the sections.
When your layout is so wonderful and beautiful that you take it to shows, modular construction will prove its worth !
The strength only needs to be similar to a basic meal table, as even model mountains are hollow or made of foam.
Consider making the baseboards hinge upward 90 degrees (with a prop) for easy working on the electrics and swtchgear.
There are books on layout building which will give plans for formwork. Does anyone know of any websites with that ?
In case it helps anyone, I attach a couple of sketch diagrams for a folding layout idea.
Second diagram
As usual I will direct you to the press – Model Railroder, Railway Modeler, Australian Model railway Magazine. The Kalmbach “Model Railroad that Grows; Dave Fary, Lyn Westcott – so much out there.
Read and Research saves you money, time and disappointment. Blogs like this can get confusing if bloggers offer too much info.
But the guys are right 15 x is TOO big! Break your table down to at least 2 or three tables. I use drywall screws and PVA glue to hold everything together, 2 x 2 planed pine for legs, 5/8″ ply in 4” wide strips to hold them together, all well braced.
Please don’t put saw to wood until you have done some proper research using the books suggested above, and your track plan done – in all 3 dimensions !
Have fun
David
You Guys have hit on all good things about the construction of the layout. So I may as well weigh in too. All good ideas and info. Something to think about as you begin to build. I have known several modelers who after extensive work on theirs found that their job or family made the decision that they needed to move. The layout was all one construction. It did not come apart. So all that work they just took the axe to it and that is a shame. I even helped tear one down for someone although he was not even close to scenery he never built it to come apart. It went all over his basement. I was a club member for a couple of years and learned about club standards and their portable modules. So as I started to build mine I was building the modules to eventually to take to shows. But they were getting too heavy to build them to hold what I needed (still no scenery) and figured my Wife would not be going to very many shows with me so I re-thought how I was doing mine. When I decided to take over the third Bay of the garage I began building what looks like a 2 shelf layout around the bay. But they are totally self supporting. The modules are various length but as I thought it threw I decided to make the layout so I could break it down if I ever have to move. Also consider that if something ever happens to you where you could not work on it anymore, you would probably like to pass it on to family members as well. Even it where you move to and it does not fit, All you do is place the finished modles where you want them and build sections that make them work better for you in the new footage of your new house. Maybe that switch yard might continue with a corner section to continue it and fit into that new space.
I have 2 sons and if they both wanted in on what I have done they can decide which ones they wish to have and build on them from there. One of our West Central Indiana guys has moved six times because of his Wife’s employment moves. He built it so sections of scenery would remove and pack away and as he built it, he built support blocks to safely stack 3 module sections on top of each other and when he got settled he pressed on again. When he moved here I helped him set some of them up and although he had a lot of room the length and width of his basement was different. So he set them where he needed them and built the link modules to continue his work. He didn’t re-invent the wheel when he moved. He thinks his wife will soon get moved again although we all hope not. But his moving company knows him well. A beautiful layout and all that work was never wasted. So keep that in mind as you build. Merry Christmas to all of you from Newman Atkinson