Everything on model trains, model railroads, model railways, locomotives, model train layouts, scenery, wiring, DCC and more. Enjoy the world's best hobby... model railroading!
Keeping Your Train Room Dry
I see Dale posted a question a week or so ago relating track rust and mentioned the effects of humidity, so I thought I’d write a few words on setting up the right conditions for a layout.
One of the first things is to get the room prepared before constructing any benchwork for the layout. I know it is hard to resist just jumping in and getting started with a hammer and saw, but there are several important things to consider first apart from planning the size, shape, track configuration, scale etc.
The first job is to make the room dry. Dale mentioned his layout was in the garage and that’s a common location, as is a basement. Unfortunately basements and garages can get damp. If the space is not dry there will always be the risk of the benchwork not being stable, because humidity could cause the timber to swell. When the humidity drops the timber could dry out causing further changes or movement. This can impact on track levels and effect the sub-roadbed.
A couple of coats of waterproofing paint on the concrete block walls will help keep dampness at bay. In a lot of situations, a dehumidifier might be required to control room temperature and humidity levels. Adding insulation in the ceiling and walls will further help to keep the room dry. A drop ceiling can help with insulation and prevent dust from dropping onto the layout when someone walks across the floor on the upper level.
If the basement walls are not already insulated, start by putting up furring strips (a strip of wood tapering to nothing used in construction work) and styrofoam. Although there might only be ¾” of insulation, it will be better than having none. These furring strips can be attached to the basement walls using Tap-Con masonry screws. This will also be a help if your plan is to make your layout multi-level and intend to fix the upper layout level(s) to the wall. Using building adhesive and/or cement nails can fail over time so be careful with the weight loading. Having half your layout crash off the wall or rip wall panels loose can be disastrous. I would rather do a job once and do it right than to have to repair things after they have gone wrong.
If you have basement/garage windows you’ll need to decide whether or not to cover them with drywall or keep them accessible. Doing so would keep direct sunlight off the layout and probably mean you could include a realistic uninterrupted backdrop.
You’ll still need good lighting even if you don’t cover the windows. However, this raises another issue; the placement of the lights to be accessible and so the operators can see what they are doing. One option is to have lighting circuits finish in outlet boxes. Doing this will provide some flexibility as your layout takes shape. The lights can then be placed anywhere on the ceiling and be easily plugged in. The ceiling boxes won’t then need to be located exactly.
Whist on the subject of power circuits, it is a good idea having them along the walls usually under the layout, because running lots of extension cords is a problem waiting to happen. Being able to turn everything off at once when finishing for the day (or night) also makes sense. Having to turnoff several switches is frustrating and could result in something (like a heater or soldering iron) being accidentally left running.

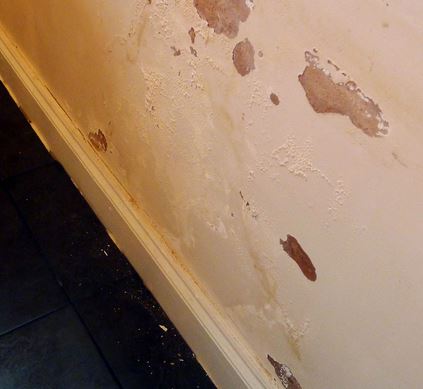
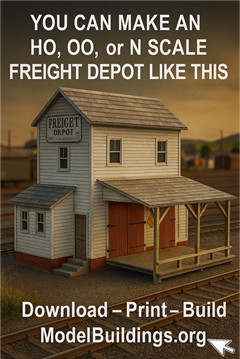
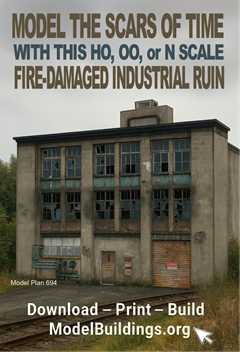

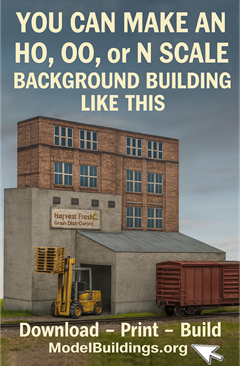
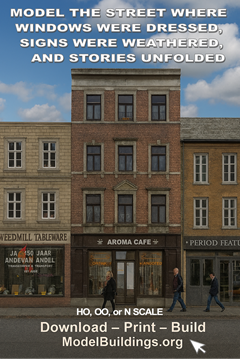




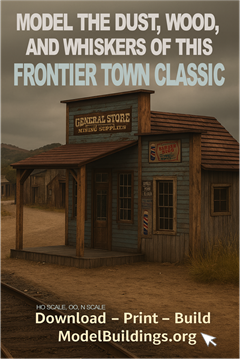


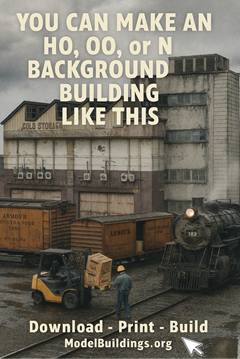

If you can’t waterproof the room itself, you can take extra care to waterproof your layout. Wood is especially vulnerable to hygroscopic swelling and contracting. But, a good coat of a heavy body paint can make a big difference.
When I was constructing the benchwork I used 1×3, 1×4 and 1×6 pine boards all purchased in 1`2′ lengths from the local lumber yard. Before cutting, I gave all four sides of the boards a good coat of a heavy-bodied house paint. When I cut the boards to length, I painted the ends.
Ben is right You need to get the room in a condition to stay dry as much as possible. There will also be times when a basement can back up with water because of rains and even though the layout never touches the water the moisture in the air does wonders on the layout. Even in a garage where the doors are opened and closed all the time the changes in temperatures and moisture as one I heard about out on a housing area along the coast. I have some of my friends take their modular layout to shows. They will deliver it and temperature set the modules while they all go to breakfast then come back and set it up. Constant temps should be on the list to maintain from Newman