Everything on model trains, model railroads, model railways, locomotives, model train layouts, scenery, wiring, DCC and more. Enjoy the world's best hobby... model railroading!
Layouts in a Loft or Attic
 In 2013 The Daily Mail in the UK ran this story “End of the line for model railway fan as housing association demands he dismantle £10,000 train set in attic on health and safety grounds”
In 2013 The Daily Mail in the UK ran this story “End of the line for model railway fan as housing association demands he dismantle £10,000 train set in attic on health and safety grounds”
Retired builder and father-of-three, Robert Burdock (61 at the time), had been into model railroading for 40 years. His model railway which had been in the same location for 15 years had 70ft of track with 63 locos.
Whether Robert Burdock was right or wrong, it does highlight the importance of safety when constructing layouts in roof cavities. Obviously the weight of the finished project including benchwork, scenic features, rolling stock, structures, electrics, accessories etc. as well as the weight of the engineer and any visitors all needs to be taken into consideration.
Results of a recent poll I ran showed that 5% of layouts were to be located in roofs/attics/lofts. When space is limited in the family home, model railroaders of try and think outside the square when locating layouts. A lot of people decide that a loft is a great ‘out of the way’ place to set up a model train set.
Ye s, a loft can be a good solution, but be careful and do your homework first. Unless the loft has been properly converted there is a danger that you may overload the ceiling joists (resulting in cracked ceilings in the room below). There could also be the possibility of overloading the entire roof trusses resulting in a collapse… far worse scenario. Always seek professional advice, because some roofs cannot be modified safely to accommodate a load bearing down from “inside” the roof. If in doubt consult an engineer before locating your train set in a loft.
s, a loft can be a good solution, but be careful and do your homework first. Unless the loft has been properly converted there is a danger that you may overload the ceiling joists (resulting in cracked ceilings in the room below). There could also be the possibility of overloading the entire roof trusses resulting in a collapse… far worse scenario. Always seek professional advice, because some roofs cannot be modified safely to accommodate a load bearing down from “inside” the roof. If in doubt consult an engineer before locating your train set in a loft.
Randall, a reader to this blog also sent in this advice:
1. Consult a structural engineer, not an architect. The architect is about use of space and how humans and buildings interact, but knows very little about structural loads.
2. If you use a loft or “attic”, make sure it’s inside the insulated envelope of the home. If it isn’t, two things can happen:
A. In the summer it can get hot enough to deform plastic parts (shells, couplers, track ties, etc.)
B. In the winter it can get cold. The problem isn’t the cold itself, but what happens when the warm air of spring (or that comes through the trap door) comes up against cold materials: condensation. The water will condense wherever the warmer air can get to, not just on the outside of the model or box. This can happen in unheated garages, as well.
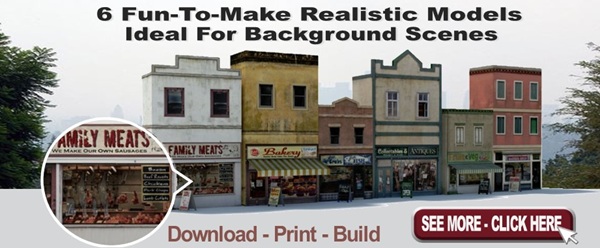
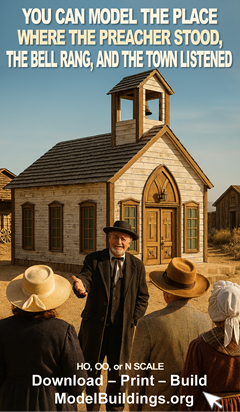
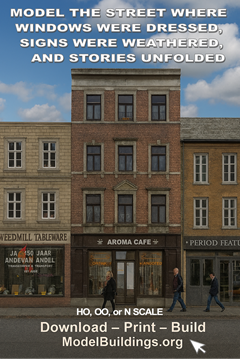
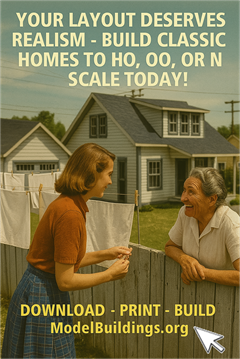

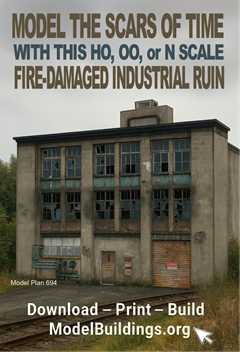
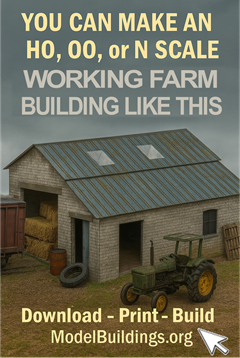
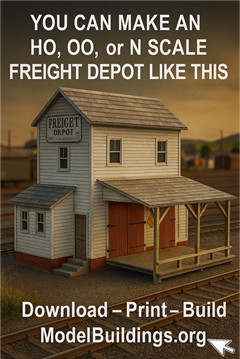
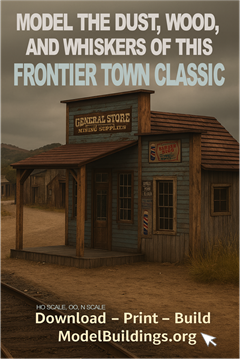
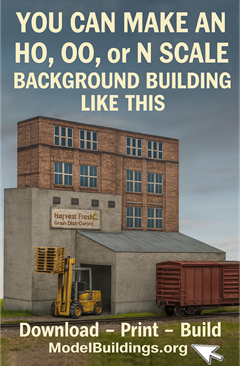
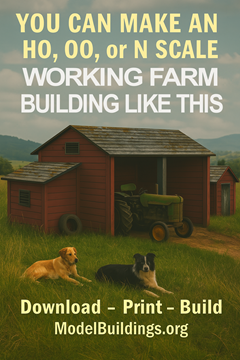
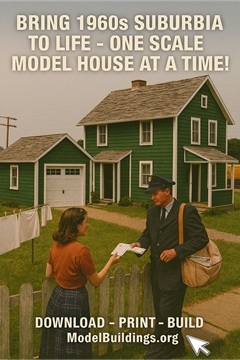
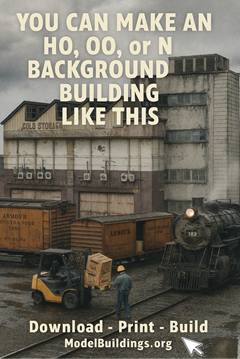
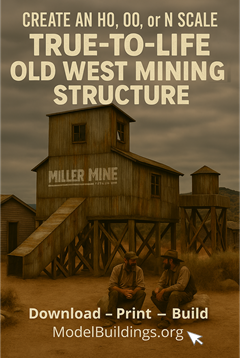

You know I have herd a lot of disturbing things that housing assoc. try to do if your house is strong enough thin ok but eny thing in side your house should be off limits to the housing assoc. I know they try to do some good but!!! do we all live in little white boxes that look alike and drive the same cars?? you have rights as to what goes on in YOUR HOUSE that your making payments on .