Everything on model trains, model railroads, model railways, locomotives, model train layouts, scenery, wiring, DCC and more. Enjoy the world's best hobby... model railroading!
Returning To Hobby After 40 Years
Steve wants readers ideas for a new HO layout:
“I am getting back into model trains after 40 years (O gauge) before. I have a space in basement for an HO layout that is 12′ by 9′ by 5′. There two doors almost side by side in left corner of room plus electrical panel opposite hall way door. I am stumped an hot to make my layout and still be able to have grandchildren enjoy hobby with me. Any help will be greatly appreciated.”
Add your comment or suggestions below.

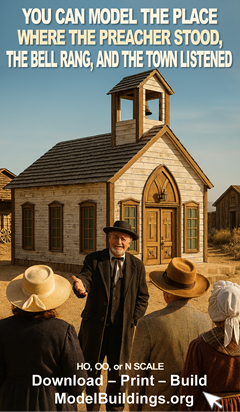
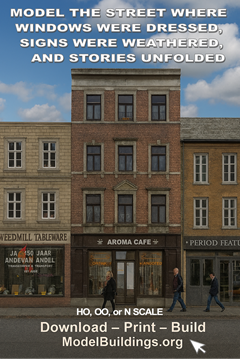
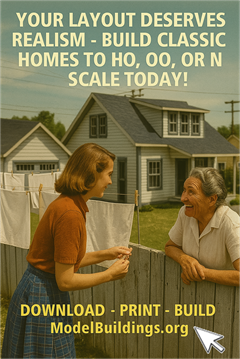

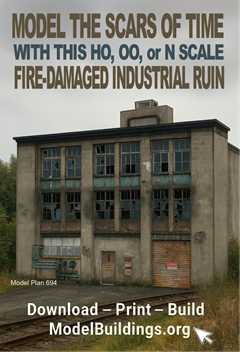
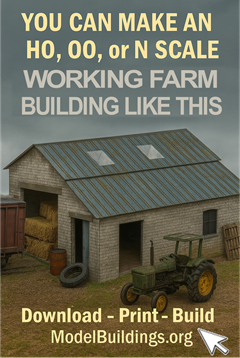
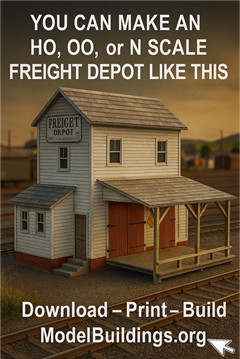
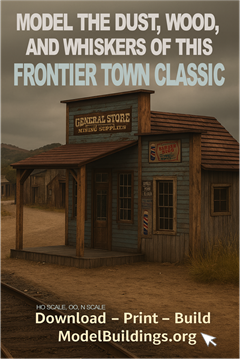
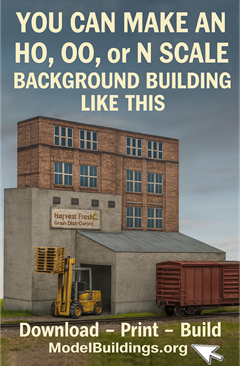

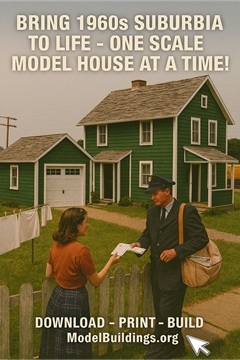
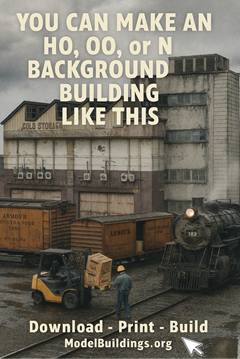
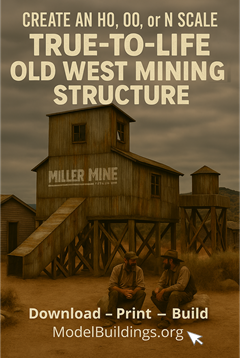

Steve,
There are a lot of published plans available on the internet that while they might not fit your space and conditions exactly they are none the less good starting points for you to design a layout that fits your needs. I have used SCARM (Simple Computer Aided Railway Modeller) to design my layout that I am in the process of building. The software is free (scarm.info) and it truly is easy to learn.
As for building a layout to share with your grandchildren you don’t indicate their ages. For really young children you will probably only want them to experience the layout with their eyes. As they get older more hands on (supervised) would be appropriate. To some extent the height of the layout can help control this.
My personnel opinion is you would want the layout to be about 4 feet or slightly more above the floor. This keeps really small hands out of the way. You would then need a stool for the young child to sit on or a step stool to stand on in order to observe the train(s) operating. Generally the closer the layout is to eye level the more realistic things look.
Whatever you do if you want the grandchildren to enjoy it with you they have to have fun also.
Good luck.
Bill
Without a plan view of the room it’s hard to advise, but there is one thing to make sure of. Check your local electrical codes. Many places (most in the USA) require open space 3 feet in front of and 3 feet to either side of the service panel. That means nothing in that area that will hinder a serviceman’s access to the panel. Not even narrow shelves below the panel on the wall. Nothing temporarily stored there either. The fact that some people get away with violating the code doesn’t change the code, and if for any reason you need to have an electrical inspector in the building, you could be required to remove any layout there. You could also be cited.