Everything on model trains, model railroads, model railways, locomotives, model train layouts, scenery, wiring, DCC and more. Enjoy the world's best hobby... model railroading!
Starting a Layout with 3 Modules
Steve is planning to build that is divided into three modules and would like some words of wisdom from those in the know:
“At long last, I am going to start an HO layout(s). When I was young, my dad wanted to have a layout – he bought a lot of components, but we never got around to it. My kids are grown and grandkids are coming, so I want to do a layout for them. I would like to do the layout in 3 components so that when the time comes, each of the kids can have a layout. The question(s) are how do I start and do you have any suggestions for 1 large layout that can be set up to be split. I have an area about 12×15 for the layout(s).”
If you have a question you would like the Blog Moderator to consider for publication, you can submit it using any one of the ASK A QUESTION links on this blog. Please check and proofread your question before submitting it to ensure it is clear and has sufficient information with enough details to prompt quality answers.
2 Responses to Starting a Layout with 3 Modules
Leave a Reply
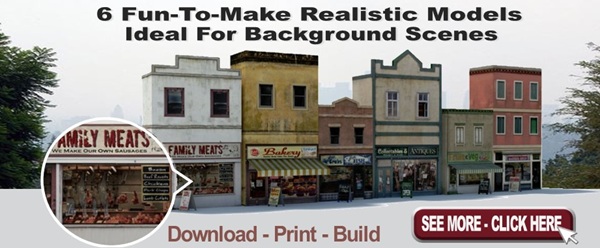






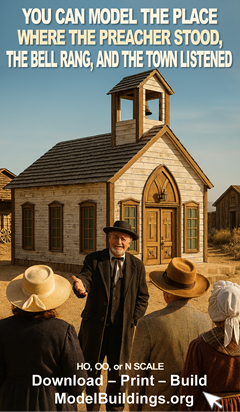
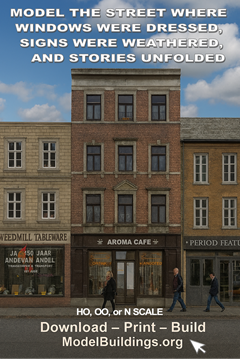
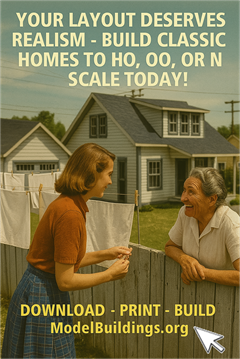
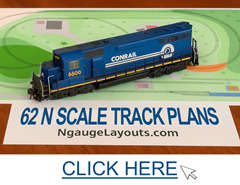
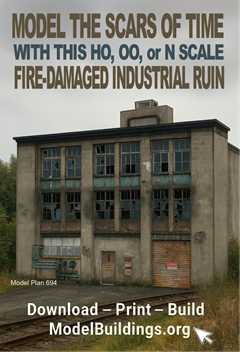
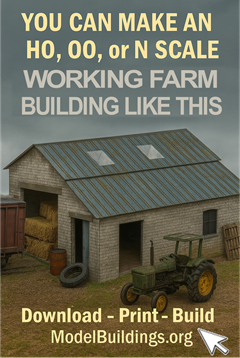
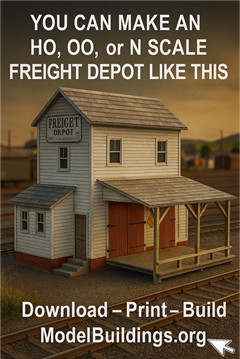
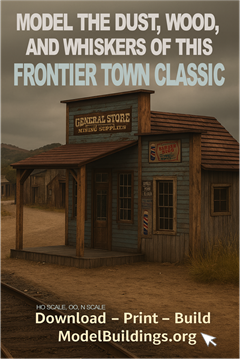
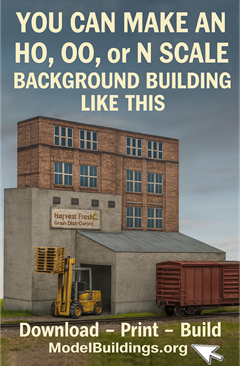
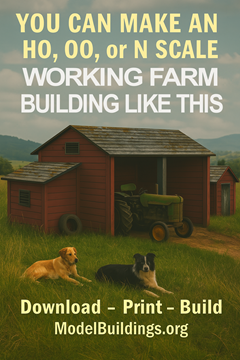
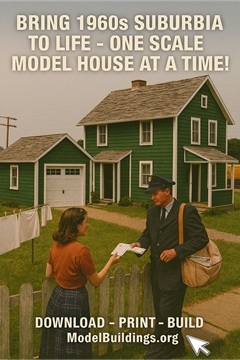
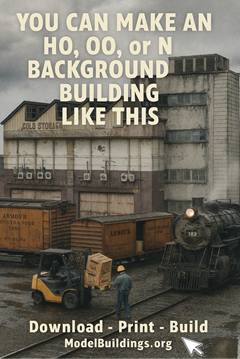
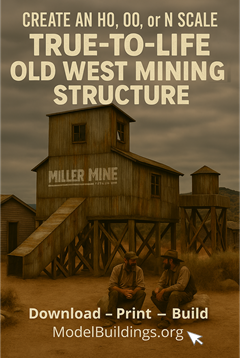
The B&O Train Museum in Baltimore, MD (USA) has an HO model railroad display that provided me with an inspiration you might find useful: the layout was divided into 3 sections, and the railroad passed through all three. It was a convoluted plan, so the train didn’t quite travel a boring, predictable path, and went from an urban area to a farming area, then to a coal mining area (if memory serves me correctly). You could also create 3 simple loops with turnouts to connect them; that way, each grandkid could have his or her own oval with stubs for expansion, when their own railroad passion kicks in. My latest layout has City, Yard, and Mountain areas. Although it can no longer be easily divided ( I model in Z), the pieces were combined from a previous modular layout, where I was modeling Downtown Chicago, the Lakefront, and a Gary steel mill.
Good Luck!
I would suggest making three modules that are each 6ft x 4ft with the 4ft sides mated together. This would make a 6ft x 12ft layout with 3 feet of room to walk around three of the sides. Each module could have some type of self contained loop or figure eight connected to an outside loop that connects all three together. You can find several track planning (CAD) programs on the internet to test out you layout plans before you build. I use AnyRail which has a free sample with limited segments but unlimited number of trial layouts. I eventually bought the package and get unlimited segments and free updates to the program and am now using AnyRail 6. This program allows you set track heights, slopes (even across turnouts, bridges, etc.), make any segment into a bridge, build a helix and can show height clearances between tracks that cross above or below another track. Good luck with you layout!