Everything on model trains, model railroads, model railways, locomotives, model train layouts, scenery, wiring, DCC and more. Enjoy the world's best hobby... model railroading!
Dimensions For Mountains and Hills
Ron models HO and asks:
“I want to add a small hill in the foreground and some mountains for my trains to pass through further back on the layout. I’m more concerned about the mountains because I will need probably two tunnels and am not sure of the correct dimensions to make the mountains so they don’t overly dominate the scene or take up too much space. I don’t have tall superliners, so working on an average height of 2 inches I thought the tunnel clearances should be another inch. I’m just not sure how tall, wide, and deep to make the mountains bearing in mind I’ll have a bridge crossing a canyon between the mountain tunnels as a feature. What would your readers suggest? I know I will need a couple of hatches to get to train derailments.”
Add a comment and view the comments blow.
4 Responses to Dimensions For Mountains and Hills
Leave a Reply
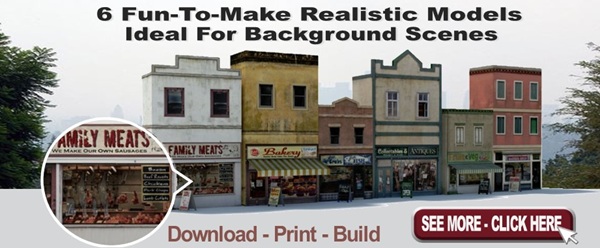






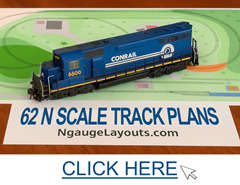
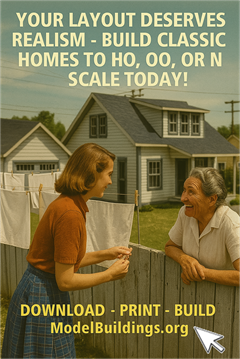
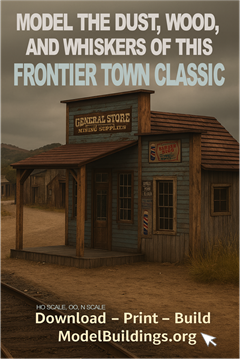
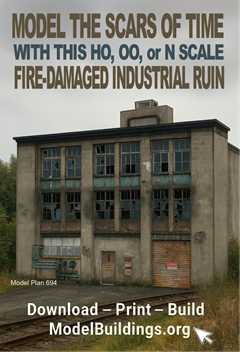
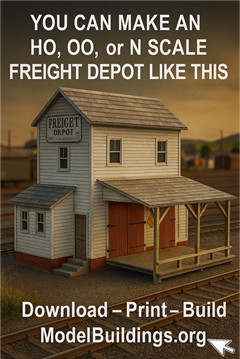
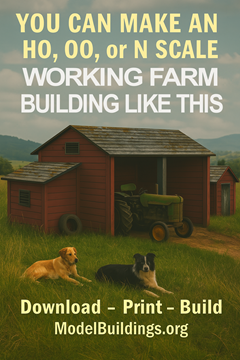
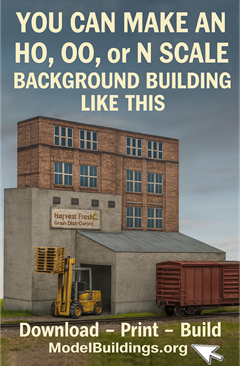
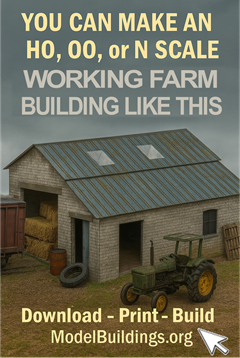
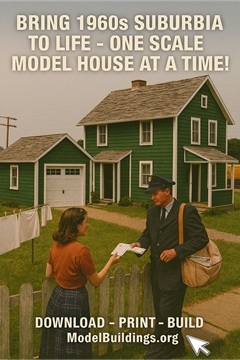
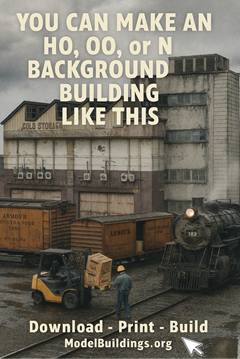
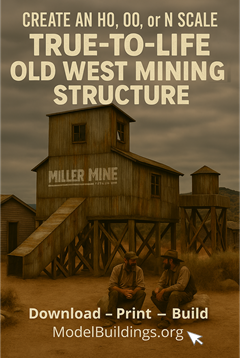
Get yourself an NMRA dimension gauge as this has the recommended tunnel dimension requirements, known as “the loading gauge”. Or do some research into the railway you are modeling, use its dimensions adjusted upwards to account for 1:1 size hands.
Never build any scenery where you need to get a the track, for cleaning and train recovery/rescue. You could build hatches into the viewed scenery, leave the unviewed scenery open for access, or ensure underworld access from beneath.
As for size of hills and mountains, anything towards the front of the layout, where you need to reach over to get at rolling stock should be sized accordingly and can reach to the floor if you want.. Mountains, towards the rear, can reach the ceiling, and if you are modelling a canyon, to the floor.
anything in front of the track, I keep at 3-6 “. As for your mountains, David is right on. How tall they are doesn’t matter. oh, yeah, suggest no turnouts in that area.
All I can do is echo what David and Phil said. Go online and search for NMRA RP-7.1 this Recommended Practice has a lot of info on track spacing and tunnel clearances. I am not a geologist but I don’t think hills and mountains sit next to each other, (I may be wrong), so you might think about separating them with a river, plus it is a great device to build depth in the scene.
Draw a sketch plan of your intended layout at the top of a page, then project lines downward from this to draw what it would look like from the front.
Also there are some model railroad planning programs that allow you to create and include 3D scenery and view it from any direction. (E.g. Hornby VR2 (which is a old one, basic but .useful).