Everything on model trains, model railroads, model railways, locomotives, model train layouts, scenery, wiring, DCC and more. Enjoy the world's best hobby... model railroading!
Double Shelf Layout
Hanks asks readers:
“I am building an HO double shelf layout in a small room. The question is, how high should the second shelf be if I am going to use a helix to reach it? If possible please be specific and detailed in your response. Thanks.”
Contribute your suggestions below.

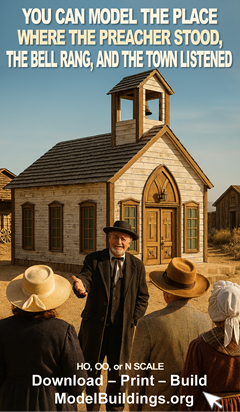
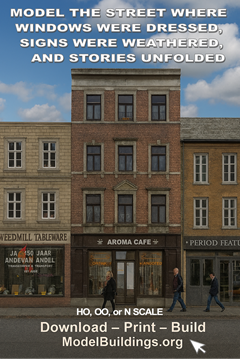

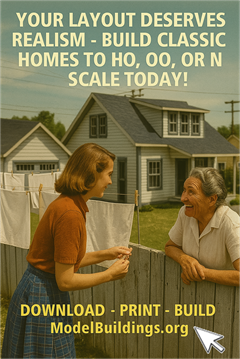
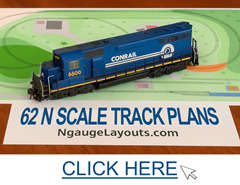
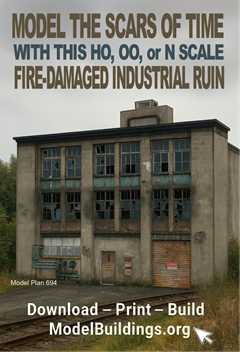
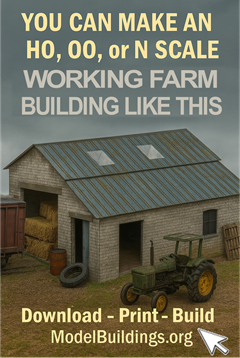
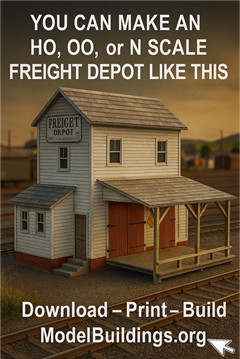
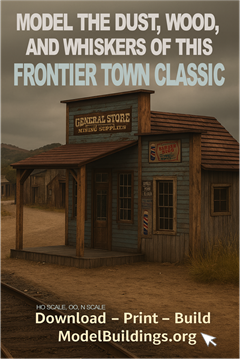
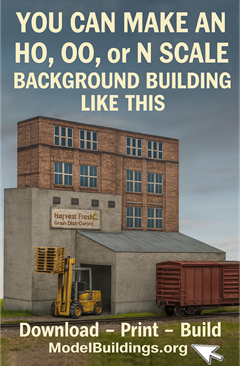
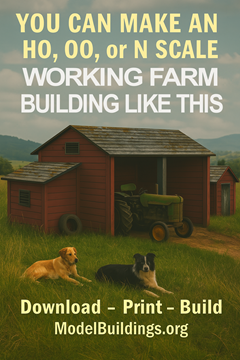
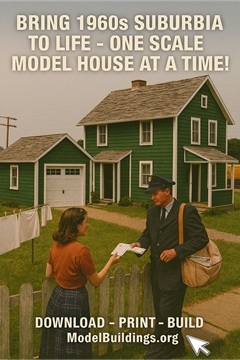
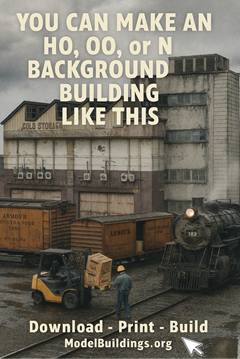
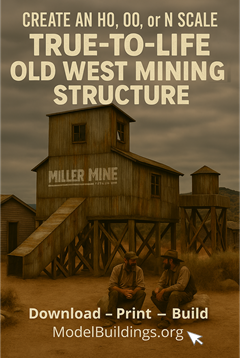
That’s not an easy question to answer since with a helix you can go as high as you want. It comes down to questions like what height above floor level is comfortable for you to work, view and operate at, and what sort of scenery you intend to have – which tells you what height difference you need between the levels. Also, the width of the layout factors into it as well since the wider the layout the more vertical separation you’ll need, in order to access the back of the bottom shelf, although you still need to be able to reach the back of the top shelf. ie you may need to lower the bottom shelf rather than raising the top shelf, but see also comment about what’s a comfortable height. And you may need to consider leaving space to add lighting under the top shelf to illuminate the bottom shelf.
I am building a double shelf layout in a 17ft x 15.5ft room and plan to have between 12 and 16 inches between levels. This leaves room for rivers and other depressed elevations on the upper shelf. I have been using AnyRail 6 to plan my layouts and find that helix will take up too much area. A 22 inch radii minimum is needed for my longest engine and passenger cars, this means that the helix would require about a 48 inch square foot print. You will also need to have a minimum of 3.03 inches between the top of the rails and the bottom of the next level in your helix. I am opting for a 24 inch fiddle track to move cars between the bottom level and a hidden staging yard located 7 inches below the highest level of the upper shelf.
This sounds like a pair of inclines make the climb. Again compare inclines to helixes.
There is a free helix calculater on the web.
Helixs are very very tricky with great geometry, reaius, diameter, and slope consideratins.
How about this idea? A set of inclines with a couple of switchbacks, sorta like a staircase?
OR maybe the first incline up to a circle, come around and up to the next incline?
IT could also be cnsidered what scenery you have, the type of train consists, freight, coal, industry service, passenger, and so forth.
For an incline, remember for every horizontal run of 50 inches, and a rise of 1 inch, that becomes a 2 & grade.Be very careful of grades. I would place a test track onsome supports and raise it up to 2& and run a full consist to be sure you can climb this grade. Also remember that turning a circle adds about a 50% drag to pulling the consist as compared to a straight incline.
You can choose the heght that suits your purposes, but do some simple scale diagrams with a plan, elevation and vertical cross-section to see if it looks workable
The basic limitations are:
1) Gradient – the maximum slope the train will ascend
2) Radius – the mininmum radius track the loco will run on
A little school geometry will calculate the necessary dimensions.
There are several manufacturers that make pre-built systems, for example:
https://proses.com/prestashop/14-helix-systems-contact-us-for-custom-helices
I have a lower level at 30″ and upper at 50″ My helix is24″ ID and 30″ OD radius. The track radius is 27″ the grade is 2% This gives 3.5″ per loop.
It comes down to how much room you have for the helix (outside diameter) and the gradient on the helix – usually 2% max. For HO & N scale about 15″ minimum is needed between the top (foam or ply) of the lower level and the bottom of the fascia of the upper level. If the fascia is 4″ from bottom to upper level foam/ply surface, then that’s 15+4=19″ from ‘surface to surface’ on each level. Anything less is pushing it. More is better.
Search online and you’ll find helix calculators that will tell you how many loops you’ll need for a given surface to surface (technically top of track to top of track), helix inner track radius, and grade.