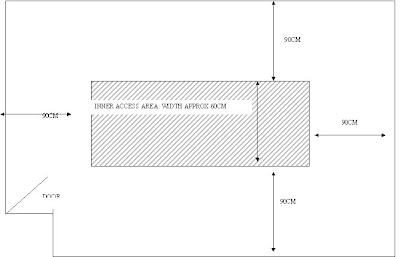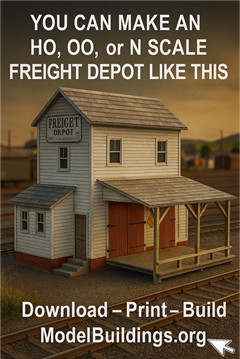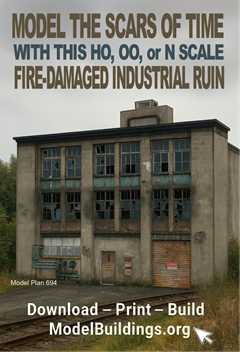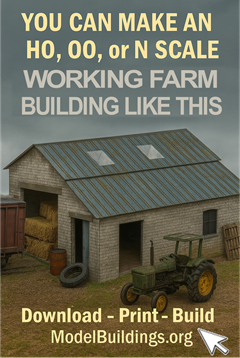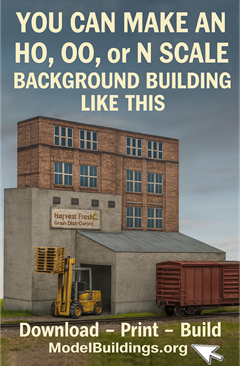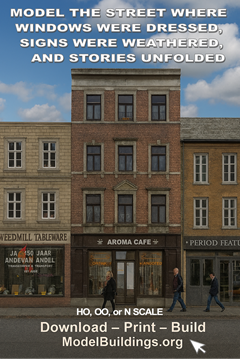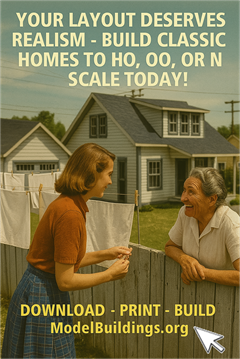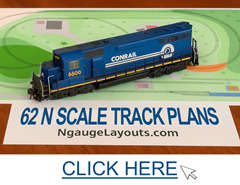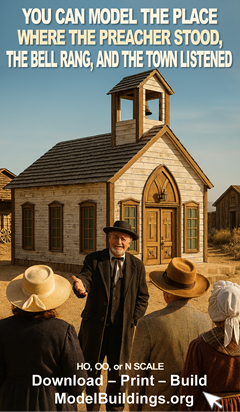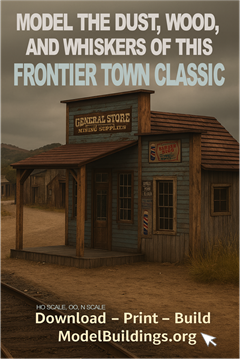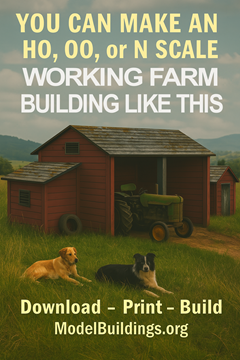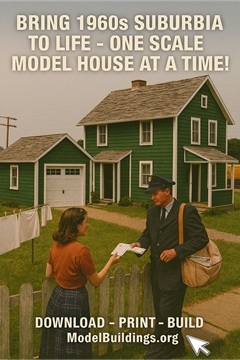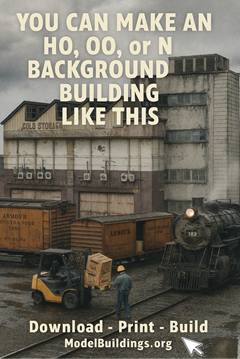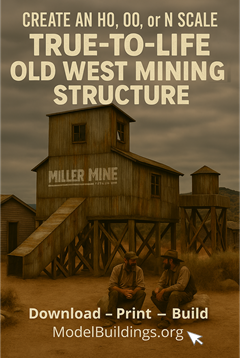Everything on model trains, model railroads, model railways, locomotives, model train layouts, scenery, wiring, DCC and more. Enjoy the world's best hobby... model railroading!
Model Layout Plan Question
Here is a question from “D” a newbie to model railroading from the UK. He would like feedback from experienced model railroaders to guide him with his new layout project. Can you offer some suggestions and ideas to help him?
Here is what he asks:
“I’m trying to come up with a theme for my layout; perhaps a Loco & marshallling yard. Maybe one or two viaducts, hills and trees, etc. As I am a complete newby to the model railway scene, perhaps your readers could point me in the right direction to find some affordable 2nd-hand hardware. I am planning to get my models, track, etc, a little at a time.”
“I have realised that this hobby will need some sort of commitment if it is to be successful.
Here is the approximate plan which I have designed of the room where the model railway will be. The overall dimentions of the room is: 10′ X 8′ approx. I am taking into consideration the amount of reach I’ll need all around, which is about 90cm. Controllers, etc, could be placed on a shelf situatuated beneath the layout.”
Here is the approximate plan which I have designed of the room where the model railway will be. The overall dimentions of the room is: 10′ X 8′ approx. I am taking into consideration the amount of reach I’ll need all around, which is about 90cm. Controllers, etc, could be placed on a shelf situatuated beneath the layout.”
“I have estimated that the access area in middle is less in area than than having access all around the layout.”
“What do your readers think? Is there anything else re. the room that I need to consider?”
The overall dimentions of the room is: 10′ X 8′ approx.
“Another question before I go; Is there an elite brand of model railroad or is Hornby ’00’ okay?”
If you can offer some suggestions for “D” simply click on the comment link below.
Subscribe
Login
0 Comments
Oldest

