Everything on model trains, model railroads, model railways, locomotives, model train layouts, scenery, wiring, DCC and more. Enjoy the world's best hobby... model railroading!
Lift Out or Up Section For Pass Through
Steve asks for guidance from experienced model railroaders and asks:
“I have been building the benchwork for my HO model railroad for several years. I originally planned to simply do a duck-under to get to the inside walkway. The table is approx. 44 inches (window height) high. I have a disability that is progressing faster than I ever thought it would and a duck-under is no longer a viable option. Also a rolling stool isn’t very good either. I need to be able to lift or swing up on hinges a section wide enough for me to squeeze through that will cross a portion of table just over 5o inches wide. I need about a 12 – 14 inch passage. There will be multiple tracks. I can handle the electrical, but how do I maintain good track alignment? It will be used very frequently and I don’t wish to disturb the track integrity any more than I have to. Can someone give me some ideas please?”
Add your comments or suggestions to Steve’s post.

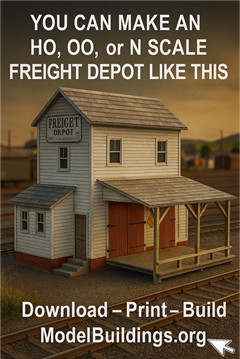
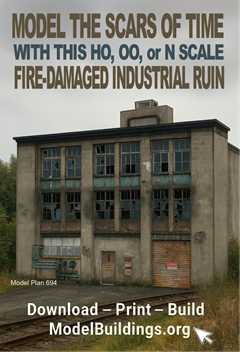
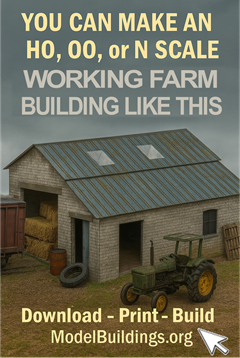
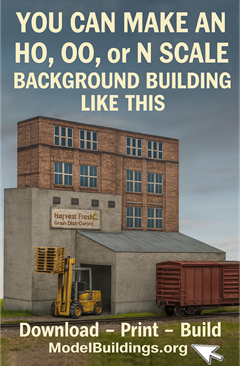
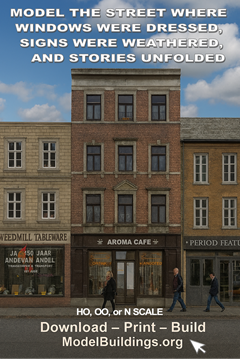

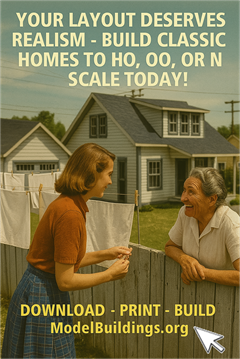
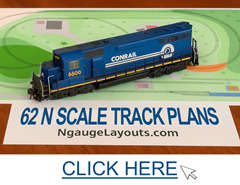
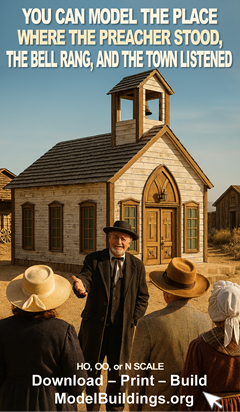
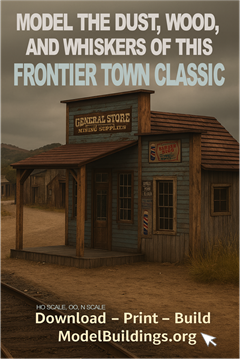
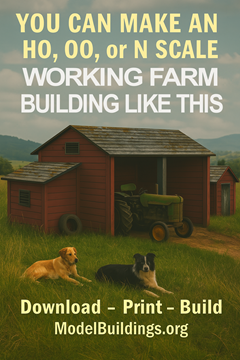
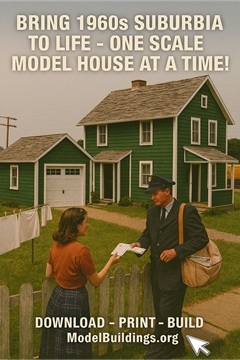
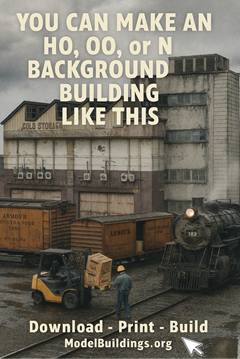
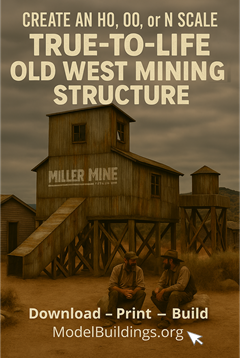
I haven’t done anything like this before, however I am planning several on my next layout and have given it a lot of thought. I’m thinking a series of V shaped rests could keep the section aligned in the exact same position every time, basically alloy or steel, a V that rests inside another V. Might work, possibly just trial and error.
Hey Marc;
Thanks for your input, I have actually considered something very similar so thanks for reinforcing the concept. Instead of steel I was considering some type of Ironwood like Purple Heart or something. Even though I have considerable welding and metal-working skills, I am a retired cabinet maker. These Ironwoods are nearly as hard as steel and are a little easier to work (shape) and won’t rust and truthfully won’t go through seasonal expansion and contraction like other woods. Thanks again, very much for your thoughts.
No worries, glad to help, the other thing is if you want hinges on one side, “Full Overlay Concealed Hinges” would be best (used on cupboard doors in modern kitchens) so they can be mounted under the section. A standard hinge would be visible with the barrel protruding, and you probably don’t want that! Regards, Marc.
Steve
I’m working on a swing gate for my opening. I found a swing gate plan in an old MRR magazine dated 1998 I believe, the month I cannot recall off had. I have it on my desk at home and on my computer. I could e-mail it to you if you like. However, I’m traveling and won’t be returning until October 1st or 2nd. I started to construct my swing gate before I left but it is not finished and I cannot testify as to how well it holds alignment. I’m just getting back into model railroading after a 50 year absence. So I would hardly consider myself experienced. I just thought I’d offer that option in case it would interest you.
Dan
Hi Steve
I find to try to explain something in writing is some times difficult so i done a bit of research and found this At Saskatoon Railroad Modelers Liftouts and Bridges Have a look they show a lot of detail re you question.I don’t use hinges. i find two dowels one at either end drilled into the base of the bridge and fitting into wooden blocks works well. Best of luck. Rob
Hi Steve-
I think duck-unders and crawl-unders and nod-unders are a pain. Literally and figuratively. A moving entrance of some kind is the way to go.
I have a design for a hinged bridge. At the hinge end the pivot needs to be above the rail heads so the rails clear as the bridge goes up. At the other end I’m planning on using table-pins, like used on dining table leaves – a brass pin and a brass socket on the mating part. These have very close clearances. The issue then becomes how do you quickly align the pins, since they’re so close. One idea I have is to point the end of the pin, maybe a 90-degree included angle. This provides a lead-in as the bridge comes down. Another is to make larger pins, using 1/2-inch tubing for the socket and a 7/16-inch bolt for the pin, and doing the same thing of grinding the end of the bolt to a point.
Rail alignment should be fine using this method.
The other issue will be rail clearance. This is how much of a gap is there between the ends of the rails when the bridge is down. I have 2 modules joined using the brass table pins. I epoxied PC board ties to the ends of the modules, 2 ties on each side of the joint. Then I soldered the rails to the top of the ties across the modules. After soldering I cut the rails. The gap in the rails is only the kerf of the saw blade, mabye .015 inches. With such a small gap there is no need for guard rails, and with a couple hundred hours of operation at various shows with the club member’s various trains going across, there have been no problems.
The remaining problem is whether your layout stays in place over seasonal changes that may occur. Will the left end of the layout remain the same distance from the right end of the layout. For my home layout I’m planning on having a curve in the track somewhat prior to the bridge, and not securing the track full in place. I am going to put in a turnbuckle underneath so I can flex the end of the layout whenever needed. I would guess, or should I say plan for, about 1/8″ plus and minus over the course of a year. I am expecting the turnbuckle and curved track can allow me to accomodate that without adversely affecting reliable train operation.
I have a different take on this problem I have made my section of track drop down out of harms way
You use standard butt hinges with a bracket and timber guides with barrel bolt to lock in place alignment is not a problem you dont have to worry your section is going to fall done With this method I have a truss bridge built on this section when not in use it is right out of the way easy access
Eddie
WOW!!! I can’t believe all the great suggestions that y’all have given me. Now I have to figure out which will be the easiest for me. Marc, I have considered using the cabinet door hinges you mentioned. I think that’s a really sound idea, as long as there is clearance for the rail heads. Kevin, you hit the nail right on the head, my head. I am constantly banging my noggin on the sharp edges trying to string cable underneath!
Thank you everyone for your help. I am always open to suggestions.
Steve.
Steve some thoughts here.
I have recently had to disassemble my ON 30 layout and dont have any pictures of my swing gate unfortunately
I had track at two levels
I used expensive brass door hinges that have nylon bushes and a ball bearing in the base very stable and smooth. Hinges were about 300 mm apart and gate was 900 long
Structure was all 12mm ply aquahered together
when closed the gate it sat on brass plates which located it horizontally
When closed I use an expensive brass slide bolt with tight tolerance
Perhaps the best part I set the track in plastie bond and when cured I cut both the track and plastie bond with a fine razor saw alignment maintained
Both tracks were on a curve at one end and I found this worked well and maintained alignment
Gate was used daily I cut on an angle so that tracks cleared as the gate opened.
I am about to build similar for my new Gauge 1 layout
regards g
When I created my layout sub-base I used pine frame and support posts. Since I am not as agile as I once was, I manufactured a swing door for access, I have 2 tracks and a car track on my layout, and they swing out the way. I used a 3″ but hinge with a removable pin. When the door is shut, the pin drops in hold the door in perfect alignment. One extra thing I did was to put screws on the ends where the track stops and soldered the track to them after getting the height correct. Hope this helps without anymore confusion.
I installed a 36 inch wide piece of plywood that elevates on hinges. The one end of the hinge is attached to one platform (A) and the second one is attached to the plywood insert. In order to obtain track clearance I drilled two holes in the plywood to enable the wood to slide about 1/2 inch and then elevate. I then lock it into place . When it is in the down position the other of the plywood insert end rests in a slightly depressed section of the second platform (B). This insures track alignment. I then installed a quick disconnect wire.