Everything on model trains, model railroads, model railways, locomotives, model train layouts, scenery, wiring, DCC and more. Enjoy the world's best hobby... model railroading!
How To Maximize Track Space On An Industrial Switching Layout?
Model railroading can be a bit of a juggling act especially if you are limited for space as most of us are. Every inch of space is particularly important on an industrial switching shelf layout, many of which are only 18 inches to 2 foot in depth. Maximizing the space can usually be achieved with careful selection and placement of appropriate buildings, structures and scenery.
Although the plan on the left might look okay, there are better space saving solutions. Read the full article.


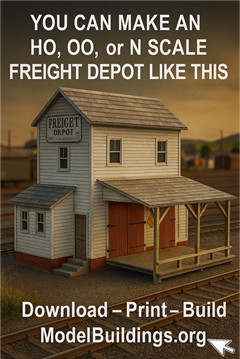
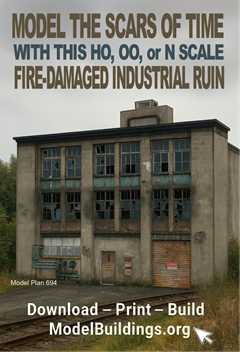
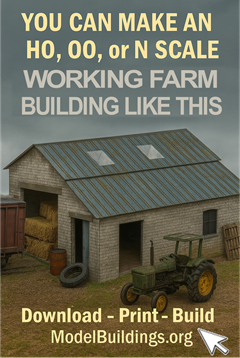
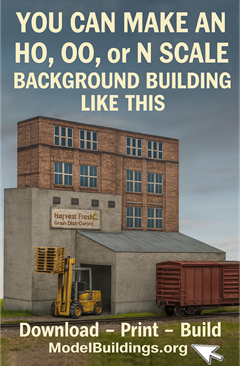
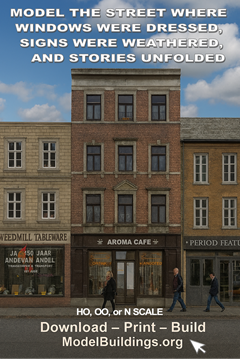

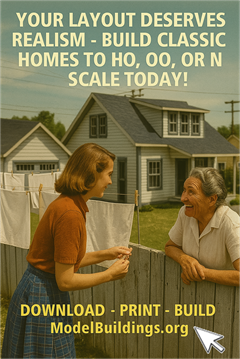
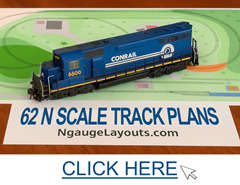
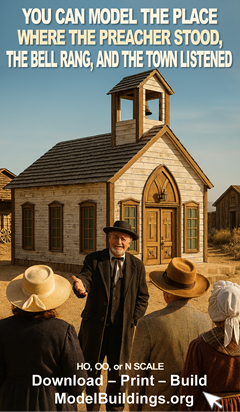
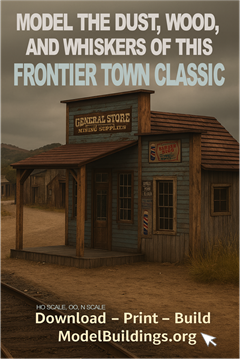
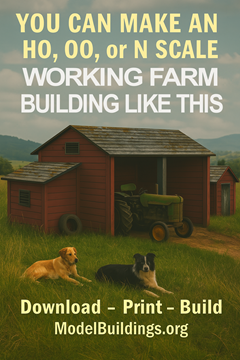
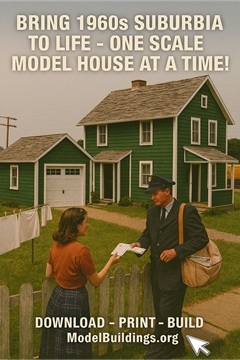
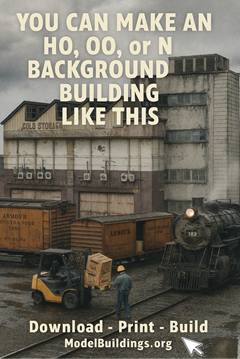
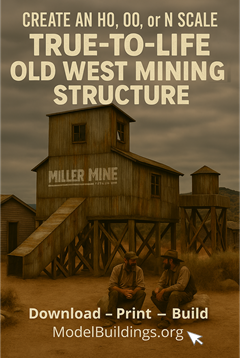
Robert, your article about buildings and switching layouts with Guest Contributor Tony Neilson is OUTSTANDING to say the least! With this creation, I believe there is a good way to have a waterway in it and still have plenty of room for switching and buildings.
In the last diagram, on the 2×8 N-Scale layout that shows Low Relief buildings against the backdrop on top of the layout and water on the bottom, a bridge could go along the track that goes off and out of sight to the left. Water can then flow under the bridge and into the area between the first and second tracks without disturbing the turnouts. A lighthouse could go before the first track.
There wouldn’t be a lot of water showing, and it would require some inspection before anything is permanent to see if the water makes the layout seem cluttered up. But it is a way to have switching between a waterway and everything is still accessible.
Those small little helpful hints are really great. Somtimes I make things harder then they have to be.Seeing your articleson those little things turns me on. Thanks