Everything on model trains, model railroads, model railways, locomotives, model train layouts, scenery, wiring, DCC and more. Enjoy the world's best hobby... model railroading!
Supporting A Layout From Garage Roof Beams
Stewart asks readers for advice:
“How practical would it be to lift a 8×3 layout by chains and pulleys to the supporting beams in my garage so I can park the wifes Suzuki Swift underneath? I would get into terrible trouble if I damaged her pride and joy. Would it be easy to lift, will it tip sideways, and how safe would it be? Could I lower it onto saw horses for support?”

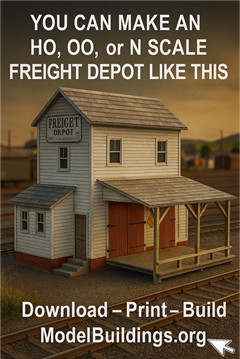
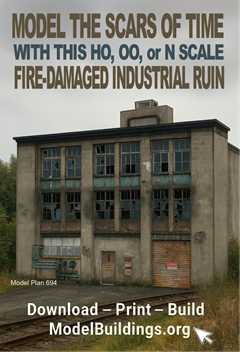
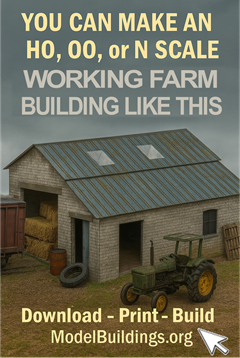
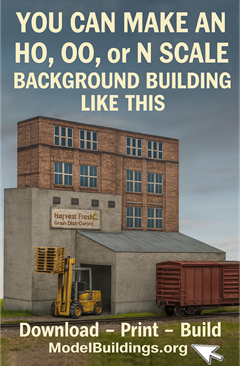
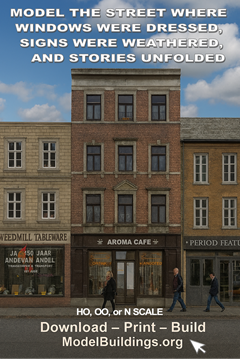



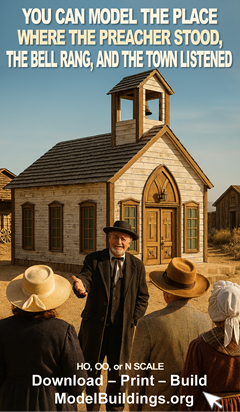
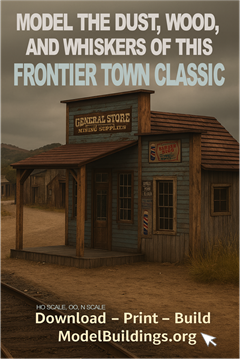
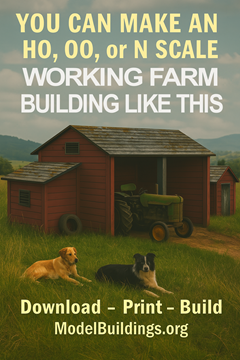
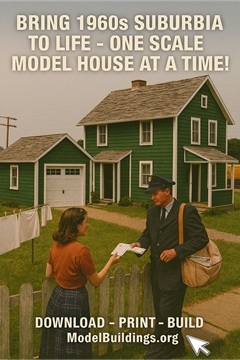
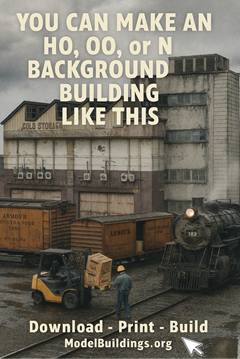
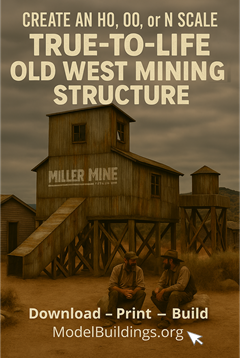
My best advice? Use the old adage, “Plan Ahead!” And, ensure your rigging doesn’t interfere with any garage door mechanisms, OR drop on the wife’s car! Have you considered hinging to the wall and raising the other end, tilting, to store? This would clear the overhead tracks, motor, etc. Your overhead is probably 2X4 beams. They hold up the roof, in most cases, so should support a moderate track layout.
Stewart, Yes I have done it at my old house. I raised an 6 by 11 foot layout using a bicycle wheel chain and pins. I placed a center metal shaft made from metal round fence posts and drilled and feed steel cable through it from that the each cable of went to the corners of each side of the layout through pulleys mounted to 2X4 cross plates on the garage ceiling joist. The cables then traveled down to eye bolts mounted at the decking of the layout in the corners and attached with snap fittings. The center rod out past the table on each side mounted to a cross beam 2X4and formed a bearing that the pipe rotated in. On one end was the large bicycle chain sprocket where a chain ran to the crank wheel which was a bicycle wheel using a small axle sprocket. The metal tire rim had holes drilled in it and when the layout was at the level I needed it then I put in the pin from a bracket beside the wheel and pinned through one of the holes. You could have legs on the bottom of the table if you wanted that would fold up out of the way when you had the table raised. so you could get the car in if you wanted. Very important thing to do though……Install safety chain snaps to the cross members where your pulleys are attached and when in the raised position snap those chain snaps to eyebolts mounted to the corners of the table. I had young kids at the time and it is a good idea not to let that thing fall on the car or the kids. In my case the table was made of 3/4 plywood and 2 x6 framing which was way overkill done by my Dad at the time. I estimated it the weight of it had to been 250 lbs. and as the kids started getting old enough that they wanted to try to lower it themselves I was afraid they would have dropped it on the other brother. So when I moved I did away with the system. It worked well and was a manual crank. I am sure it could have been hooked to a winch cable easy enough but by no means build this without the safety chain snaps. It is not worth the kids getting hurt. My Dad at the time had built the table so we could stand or sit on it to work on it. I moved it twice and the last time by myself and it was heavy. I never did use the legs I had for it as I just left it hanging on the cables (t would sway some but it was unique in that I could turn on the trains up by the ceiling joists and let them run some to keep the tracks clean or I could lower it to any height I wanted and one time I had it within a foot of the floor. If you would set it on the legs on the floor and want to remove the cables you would want some weights hanging on those cable or the steel cables would unwind a bit on the pipe. You want to keep tension on those cables just like a garage door. It worked well and for a manual system it was not hard to lift. But don’t let go of the bicycle wheel till it is pinned or it is on the floor. A locking wench system would be the better of the ideas. After I moved to the home I have now I had a dry walled ceiling and I didn’t want to drill holes in it for the cables so that is when I scrapped that system That was my first layout from High school age and followed me through 12 years at our first house when I got Married. and yes the car got in every night . I had it forward enough that I could lower it down to near the hood of the car just to run it when I didn’t want to get the cars out. Just remember the safety chains.
from Newman Atkinson
Stewart,
I did it years ago, and it worked wonderfully. If you like your layout high, as most modelers do, it will leave plenty of room underneath for the hood of the car. The only issue I had was that sometimes the chains got in my way, but I got used to that in time.
One caution: Make absolutely sure that you are suspending the layout from joists! Don’t trust ANY other components of the ceiling structure. Personally, I used large hooks with lag screw ends, like the ones used to hang bikes in the garage.
— Steve
Has been done many times before. Some people had a fixed section over the front bonnet and onlylifted that over the cabin and tail.
Whether you suspend your layout from beams, trusses, or joists, there should be no problem supporting the weight of a model railroad, unless your scenery is made of solid plaster. If two people can lift and hold it for a full minute, your building can hold it for weeks. If a building is properly engineered, these structures are designed to hold not only the weight of the roof (or upper floor), but also any typically anticipated snow load for the local climate, plus a margin of safety. Just be sure of two things: 1) Make sure you attach directly to the beam/truss/joist, and not to any ceiling material between them, like sheet rock or gypsum board. 2) Make sure you don’t make any large holes in the beam/truss/joist, for that would weaken the structural member. Screwing in an eye bolt should be no problem, even if pre-drilled, but if you drill, say, a one inch hole through a 2×4, you’ll weaken it by more than 28%. (The smaller holes often drilled through these structures to allow wiring are usually less than 1/2 inch, and while they do weaken the structure, it is still within design limits, so long as there are not multiple holes within a few inches of each other.)
If your layout is totally rigid, it won’t matter where your suspension cables attach to it compared to where your supports (like saw horses) are placed. But if your layout has significant flexibility, attach your suspension cables at the same locations you plan to place your supports when the layout is in the down position. If all your track is at the same elevation, that flexibility won’t matter, but if your track is at different elevations, something is either going to bend or pull apart as the layout flexes.
Before I had a truck, I made a 12 foot long tray that I could attach to the top of my car, and I suspended it from the garage ceiling when it was not needed. I used cordage from each corner of the tray fed through small pulleys (to match the cordage) at the ceiling directly above the corners. From these, all four lines went through a fairlead (made from an eye bolt) and were tied together such that the knot was too large to go through the fairlead. This kept the tray from going all the way to the floor. I fed the combined lines through a large pulley at the ceiling near the wall and secured the tray in the up position by securing the combined lines to a cleat on the wall. The size cordage depends on the weight of your layout. Take the weight, divide by 4 (or however many lines you use) and multiply by 2 (for a margin of safety). Your cordage should have breaking strength no less than that figure. You could use fine steel cable, but you’d need cable clamps in place of a knot and steel cable doesn’t secure well to a cleat. My cordage was 1/4 inch braided nylon, and even though nylon stretches, it worked.
Google Racor PHL. The make a 4 point hoist that I use.
The biggest concern is weights and balances, but this has been done many times before. Smaller layouts can be suspended using a simple bicycle hoist/lift. You can also buy an electric hoist system that has different attachments to ensure it raises evenly but they’re usually limited to a couple hundred pounds.
If you are hanging this from rafters, as opposed to the actual boards supporting the sheathing, and depending on the width of your garage(2 car or wider), and the size of the rafters, and the weight of the layout, you might want a support post under the rafters taking the weight. I wanted to store some stuff in the rafters of my 20′ wide garage and put a beam down the center with some posts(of course they have to be back far enough to let the door open, if you have 1 wide door) . A single car garage shouldn’t be a problem unless the layout is very heavy. If the rafters are too weak and a post isn’t possible, a new rafter of thicker dimension than the weak one could be added just to support the layout.
1. “How practical would it be to lift a 8×3 layout by chains and pulleys to the supporting beams in my garage.
ANS. That is a good idea but it has its drawbacks with modeling. Your arms will get in the way of the chains at times.. You are going to use four pullyies and a long enough chain /rope to rest on the saw horses? RIGHT? Are you pulling it up your self or will it be motor driven? Make sure your wife waits on the driveway for the door to be fully open before plowing into the garage. The layout might not be lifted up ==YOU might have left the layout down on the horses.
2. . Would it be easy to lift?,
That depends on how strong the pulley is and how strong the chains are..
3. will it tip sideways, Again that depends on you and if you are pulling on all for chains at the same time. OTHERWISE, YES it will tip to one side or other.
4. how safe would it be? that depends on you
5. Could I lower it onto saw horses for support?” AGAIN that depends on you.
A thought here; nail a 2 X 4 lumber on the wall and place a hinge to back side of the layout and use that saw horse to support the front on the layout. That way no car w ill be hitting your layout on the second floor. ( Let’s hope anyway).
Good luck with your problem–say does your wife have a sewing room throw all that stuff out and use that room,. case solved.
Don J
Doing it now. Using safety clips on the corner eye bolts so can remove the cable when on its folding legs.
Using an electric wrench from Harbor Freight and pins to lock the layout in the raised position to safety chain looped around the 2x4s and the legs in a raised position to blocks on the side so everything is above head and can walk or park car safety.
Just plan ahead and think it through.
C
I’ve done this with an 8×8 set of HO train sets. I used railroad track for the counter balance and pullies connected to the rafters in the ceiling.I was able to get a full size car underneath the train board. Good luck.
Have you the clearance needed to build the layout at a height which would not inconvenience your wife when she exits the car? A friend built his layout at six feet off the ground with a large central well and stood on a door on saw-horses to work on and operate the layout. Wiring under the layout was easy – no crawling underneath and fitting yourself into awkward spaces. The structure was permanent – no need for pulleys, chains, safety features, extendable power feeds, etc – and yours could be supported from the sides or from the ceiling joists according to your garage’s construction.