Everything on model trains, model railroads, model railways, locomotives, model train layouts, scenery, wiring, DCC and more. Enjoy the world's best hobby... model railroading!
Set Up Two Tier Layout
Lou has O gauge and asks:
“I’m using a 4 by 8 sheet of plywood. How do you set up a second tier. Thanks.”
Small space???

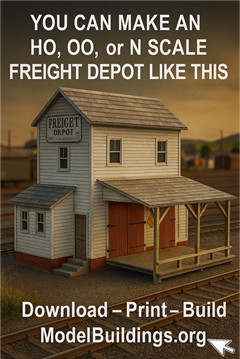
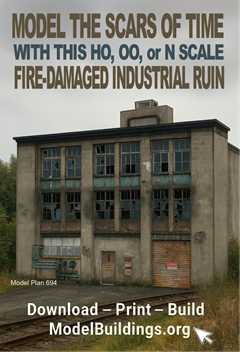
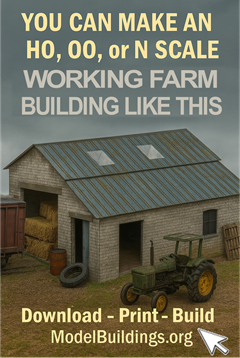
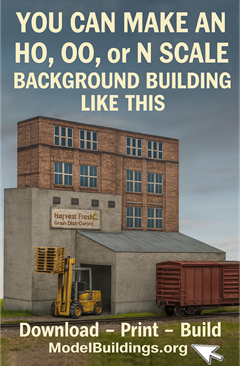
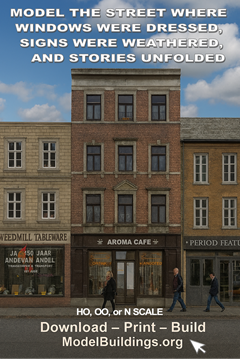

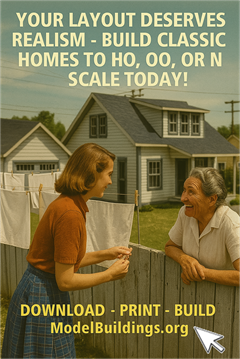
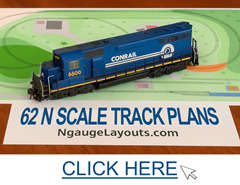
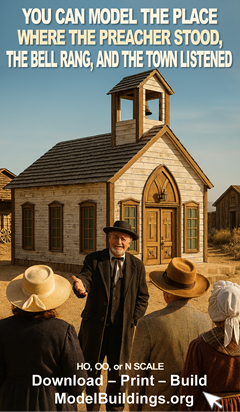
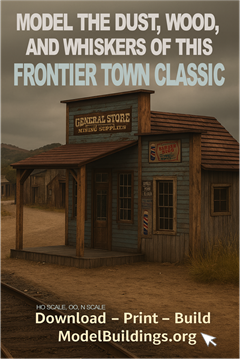
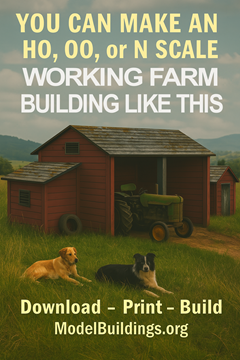
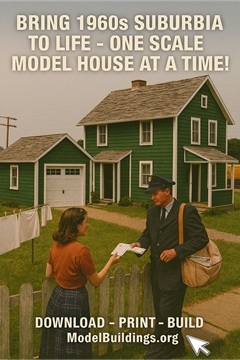
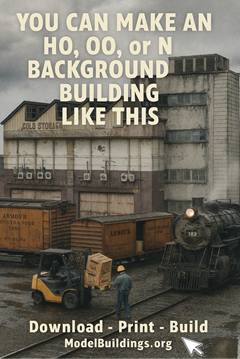
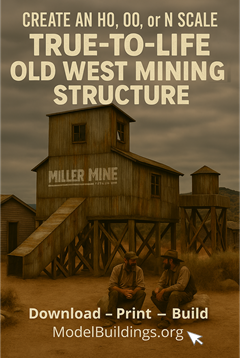
I would suggest 1 X 2″ cut to length. Glued and screwed to your plywood. are you running trains on the upper section?
Too small for a circuit in 0 Gauge (equivalent of 2′ x 4′ in H0), I feel; perhaps a “shunting plank” with hidden sidings “off-stage” at the back?
Lou, I am assuming that your layout is a table top 8×4 in the middle of the room and you want to set another level the same size over the top of it.
The first consideration is do you want to run trains from one level to the other. Is there room for an incline. if there is you need to consider the degree of slope. Anything over 3% is going to be hard work for your trains. Is there room for a spiral or helix such that you don’t have to completely re configure your whole layout.
Once you have sorted that out, how do you suspend the new above the old.? Can you insert a view block down the centre of the bottom level of sufficient stability and strength so that the upper level can sit on it? Is there and Industry in the corner of the lower level that needs a chimney stack that can double up as an upper level stabilizer?
Ensuring that the lower level benchwork is strong enough for another tier, what is it going to be made of? I would recommend extruded foam Insulation board. It is light, only 25mm (1″) thick and quite rigid.
Now, how much higher above the current layout should the upper level be? Two issues here – firstly, you will want to see into the further reaches of the bottom without the top blocking your view and secondly, you will want to see across, and reach everything on the top.
Because your current layout is a table top, I will assume a mean height above the floor of 800 to 900mm (2’8″ to 3′) then if you allow 400mm (16′) between layers that give a total height of 1.3m or 4’3″ maximum. Just below the armpit of the average adult.
That 16″ brings us back to “How do I get the trains up there?”
Good luck with the project.