Everything on model trains, model railroads, model railways, locomotives, model train layouts, scenery, wiring, DCC and more. Enjoy the world's best hobby... model railroading!
Which Baseboard Materials To Use?
Justin is starting out in OO and asks:
“I will use 100mm x 50mm timber (I think that’s 2×4 in the USA) for the framework of my first-ever layout. I think that should do the job. I am however I bit unsure about what material to use for the baseboard. Can your readers advise please? Thanking you.”

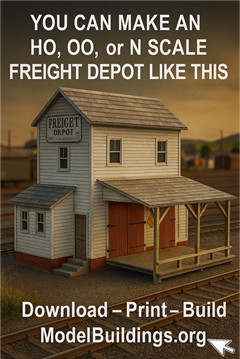
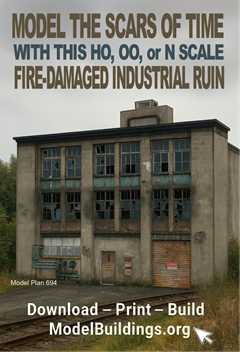
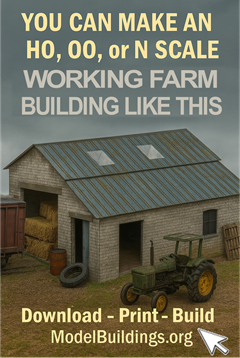
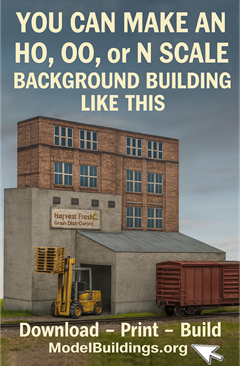
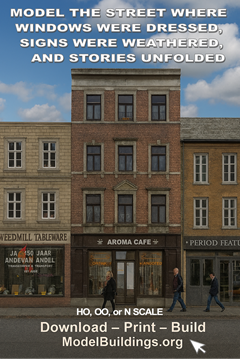

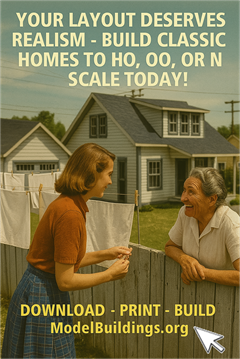
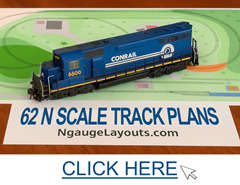
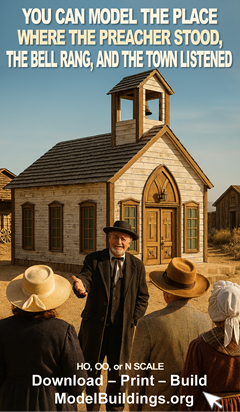
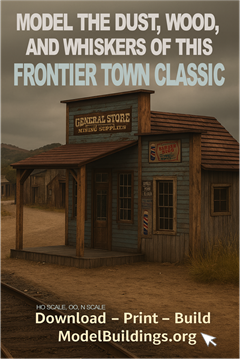
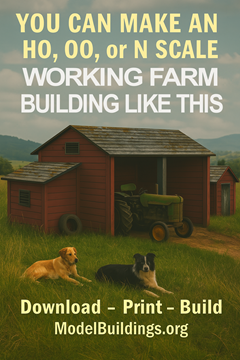
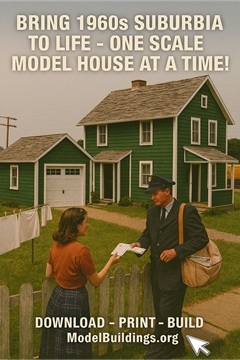
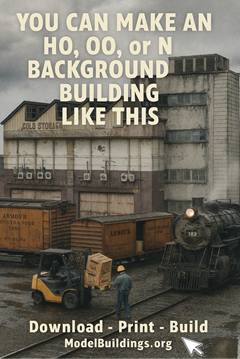
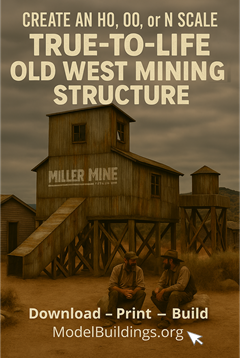
Justin,
You are sacrificing a lot of wood for little strength. In my case I used 1×4 with a 1& 3/4″ strip glued and screwed into the top edge of the 1×4 to form a L beam. This is supported on 2×2 legs braced with 1×2’s.
I added 1×4 across the L beam I attached a 1×4 on edge to support the track base. These are placed where they will not interfere with scenery but I targeted around 16″ between each once the scenery was finished These were screwed into the 1&3/4″ strip on top of the L beam.
For track base I used 5/8″ plywood good one side. Since I was working off a plan I cut the track base to form as determined by the plan approximately 3″ wide. These are attached to the 1×4’s with a small wood bracket to allow for variations in elevations around the layout (rail line slope not holes in the floor).
Scenery is added by creating the form with narrow corrugated cardboard strips formed to the general desired profile attached by hot glue to the edge of the track base. This is then then overlaid with gauze impregnated with plaster of Paris (purchased in bulk on e-bay as ends of cast material). Once dry a layer of sculptamold is applied to give you the final form and something to apply scenic detail to.
Hope this helps. I found all this info prior to starting my layout on line if you wish to research more info.
I used a 2 X 4 framework on my 4ft. X 4ft layout. Then 3/16 pegboard and 1 inch foamboard on top of that. More than enough. With my corrective – Expansion ( I went from a 4ft X 4ft to a 5.5ft X 6ft.
layout ), I followed the same construction — 2 X 4 frame with that 3/16 and then 1 inch foamboard on top. Works for me. You will find people who will use 1 X in an open framework and are satisified with that.
Good morning Justin
I have had a couple of goes at building a stable baseboard. In the end I used sheets of 1200x900x18mm ply as modules for the baseboard, braced around edges with 19x40mm pine. The baseboard has then been covered with 3mm cork sheet. This seems to have worked.
My original attempt used 20mm polystyrene sheet on top of the baseboard (which allowed me to carve out a dock area). But there was too much movement in the sheet (I think it might have been the hot summers in Queensland, Australia). This caused track alignment problems when I created ‘blocks’ in the track and slight twisting in spots. It was a salutory lesson to make sure everything is stable and aligned before adding ballast and scenery! ?
Good luck with it.
Many people use the L Girder method promoted by Model Railroader in the 1960/70. The system uses an I girder of 2×1 inch attached to a 1 x 4 inch sitting on a trestle of 2×1. The layout itself sits on these, solid sheets for yards and towns, and a track board of about 3″ wide supported on risers from the L girders all of 1/2″ ply.. It is a good, flexible system until you want to move it – the layout usually has to be totally demolished.
In Britain laser cut boxes of waterproofed MDF at 3mm thickness is becoming popular. These come in modular sizes and are say on cheap fold up tables – ideal for transporting to shows or a new home.
My own layout breaks all the rules being cobbled together with what I ad on hand – 1/2″ mdf, 7mm ply, melamine kitchen units and 1/2″ ply. It works but has a lot of drawbacks. Once the scenery is done, hopefully no one will know what a heretic I have been.
I use a 2 X 4 and 2 X 2 frame. Depending what I get for price will use either 1/2 in plywood or fiber/particle board or MDF. I found ceiling tile in place of foam or other types of material followed by cork for the road bed. It’s simple and gives me some good results. The best part about the ceiling tiles is that you can cut it easy and plaster of Paris will stick to it and does work well with the scenery materials I use.
In your planning, think about how you will shift the layout when you move house. You may like to make things light (but rigid), and modular, so that sections can (reasonably) easily be separated and moved.
I suspect many modellers suffer great grief when moving house, having to utterly destroy their great work of art and waste many hours of hard labour.
I made a but-jointed ladder frame of 22 x 69 pine (PAR) with longitudinal bracing for rigidity. Over that I used a coarse chipboard, which I should have painted with oil paint. The chipboard was free; otherwise I would probably have used a more tighly compressed chipboard. In some ways plywood and fibre insulation board would have been preferable. Cost was a big consideration. Perhaps I was rather short-sighted, metaphorically as well as optically.